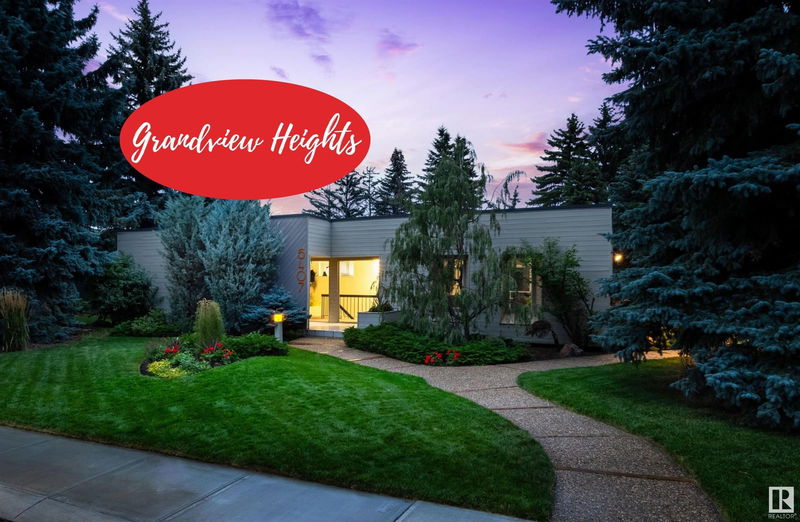Key Facts
- MLS® #: E4406332
- Property ID: SIRC2084940
- Property Type: Residential, Single Family Detached
- Living Space: 1,990.37 sq.ft.
- Year Built: 1962
- Bedrooms: 3+1
- Bathrooms: 3
- Parking Spaces: 4
- Listed By:
- Royal LePage Noralta Real Estate
Property Description
Rare opportunity to find a Walk-Out bungalow in the highly desired Grandview Heights. This “one-of-a-kind” 1990 sq ft home has been beautifully renovated in a mid-century modern style based on functionality, clean lines, oversized windows, & open floor plans intent on making indoor & outdoor living spaces compliment each other. This home is an entertainers’ dream with large rooms throughout but is also a great family home with 3 upper bedrooms; the primary with a 5-pce ensuite & large W-I closet. Relax in harmony with nature on one of the multiple outdoor spaces that include 2 upper decks & a lower covered patio. Equally impressive is the lush yard full of interesting perennials, shrubs & trees. Enjoy the convenience of a double attached heated garage with access through the basement. With the trails of the river valley at its doorstep, this unique home is located in one of Grandview’s best locations, steps to the highly rated K-9 school & just a short commute to the U of A and hospitals. A rare find!
Listing Agents
Request More Information
Request More Information
Location
6407 128 Street, Edmonton, Alberta, T6H 3X4 Canada
Around this property
Information about the area within a 5-minute walk of this property.
Request Neighbourhood Information
Learn more about the neighbourhood and amenities around this home
Request NowPayment Calculator
- $
- %$
- %
- Principal and Interest 0
- Property Taxes 0
- Strata / Condo Fees 0

