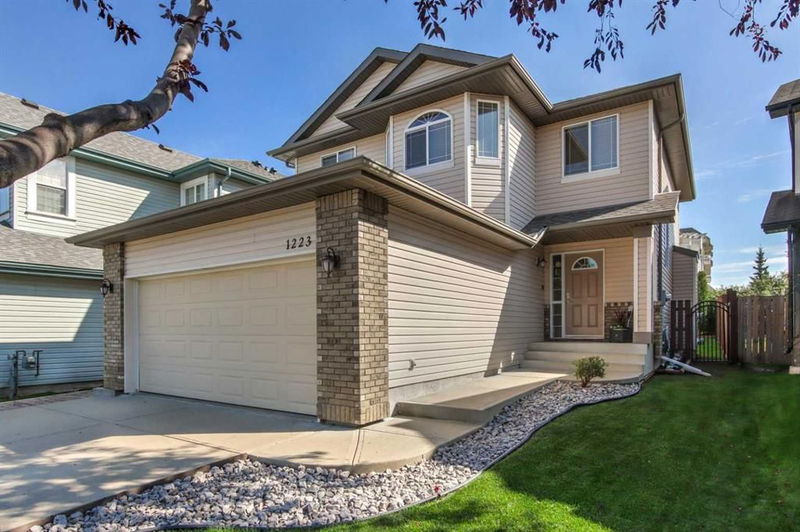Key Facts
- MLS® #: A2164646
- Property ID: SIRC2083105
- Property Type: Residential, Single Family Detached
- Living Space: 1,846 sq.ft.
- Year Built: 2005
- Bedrooms: 4
- Bathrooms: 3+1
- Parking Spaces: 6
- Listed By:
- SOURCE 1 REALTY CORP.
Property Description
10/10!!! This beautiful home is in immaculate condition. One owner, never been on the market before.Upstairs there are 4 bedrooms, an office or play area and 2 bathrooms which makes it great for families. The main level has a 2 piece bathroom, a mudroom/laundry room right off the garage and a large kitchen with granite counter tops, tons of cabinets, corner pantry, electric dustpan and newer appliances , a large living room and dining room that both look onto the expansive deck and meticulously looked after backyard. There's a small green space directly behind the home that has a great walking/biking path. The garage is next to new with the extra flooring and mats (that has protected the floor), many cabinets, it's heated and has central Vac. The basement is an open space with a wet bar, wine fridge and beverage fridge. There's also a large storage room and bathroom. This home is equipped with a vacuflo system which means there's no need to drag a long hose throughout the home. This home is close to many great schools, shopping and paths. The shingles and furnace were both installed in 2022. This home has been very well taken care of throughout the years. Come see for yourself! call your favourite REALTOR® today to view
Rooms
- TypeLevelDimensionsFlooring
- Living roomMain14' 2" x 13' 9.9"Other
- Dining roomMain12' 2" x 10'Other
- KitchenMain12' 2" x 13' 9.6"Other
- Laundry roomMain9' 6.9" x 7' 3"Other
- BedroomUpper9' 3.9" x 12' 9.6"Other
- BedroomUpper9' 2" x 10' 9.9"Other
- Home officeUpper7' 8" x 7' 9"Other
- BedroomUpper10' 5" x 13' 11"Other
- BathroomUpper9' 3.9" x 5'Other
- Primary bedroomUpper12' x 17' 9.9"Other
- Ensuite BathroomUpper8' 6" x 7' 9.6"Other
- StorageBasement13' 3" x 5' 9.6"Other
- Family roomBasement25' 6" x 25' 6"Other
- NookBasement9' 6" x 6' 6"Other
Listing Agents
Request More Information
Request More Information
Location
1223 115 Street SW, Edmonton, Alberta, T6W1W6 Canada
Around this property
Information about the area within a 5-minute walk of this property.
Request Neighbourhood Information
Learn more about the neighbourhood and amenities around this home
Request NowPayment Calculator
- $
- %$
- %
- Principal and Interest 0
- Property Taxes 0
- Strata / Condo Fees 0

