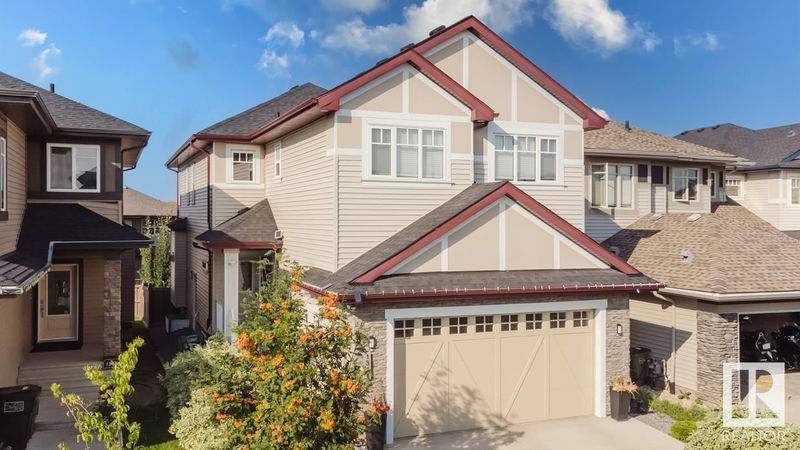Key Facts
- MLS® #: E4405997
- Property ID: SIRC2082989
- Property Type: Residential, Single Family Detached
- Living Space: 2,503.92 sq.ft.
- Year Built: 2017
- Bedrooms: 4
- Bathrooms: 2+1
- Listed By:
- RE/MAX Elite
Property Description
Nestled in the heart of Ambleside, this Fully Upgraded and Extremely WELL-MAINTAINED Gem comes with 4 Bedrooms, 2.5 Bath, Low Maintenance landscaping and lovely patio in the backyard. The upgrades include Open to Above, Built-In-Speakers, Gas Fireplace & Stove, Ceramic Tile flooring on the Main Floor, Railing, SS Appliances, Quartz Countertop, Separate Entrance and a plenty more. On the main floor, You will be greeted with an open floor concept including a Bedroom, Half Bath, Living area, Kitchen, walkthrough pantry, Mud room, Dining area and 3 closets. Upstairs, you will find Spacious Primary Bedroom with its own ensuite and Walk-in closet, 2 more spacious bedrooms, 2nd full bathroom, laundry room and the Bonus Room. The basement comes with its own separate entrance and 4 large windows to develop future legal suite. The house is located within walking distance to Windermere Plaza, Ambleside Park and Dr. Margaret-Ann school. With close proximity to Anthony Henday, this house is not to miss opportunity
Listing Agents
Request More Information
Request More Information
Location
1344 Ainslie Wynd, Edmonton, Alberta, T6W 3G1 Canada
Around this property
Information about the area within a 5-minute walk of this property.
Request Neighbourhood Information
Learn more about the neighbourhood and amenities around this home
Request NowPayment Calculator
- $
- %$
- %
- Principal and Interest 0
- Property Taxes 0
- Strata / Condo Fees 0

