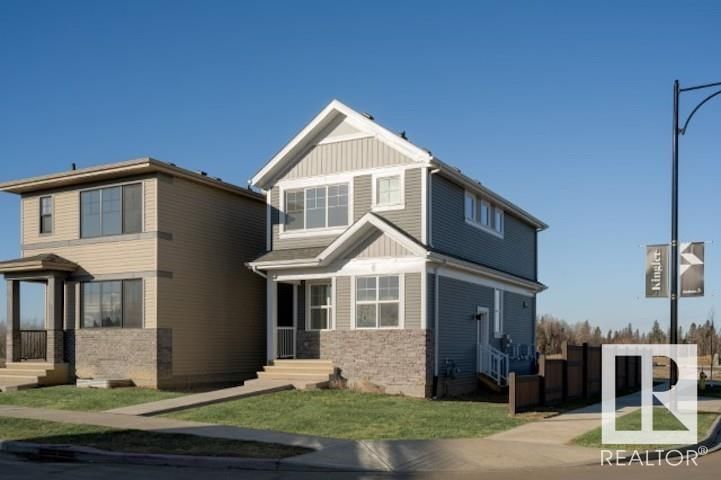Key Facts
- MLS® #: E4406049
- Property ID: SIRC2082949
- Property Type: Residential, Single Family Detached
- Living Space: 1,364.01 sq.ft.
- Year Built: 2023
- Bedrooms: 3+1
- Bathrooms: 3+1
- Listed By:
- MaxWell Progressive
Property Description
BRAND NEW 4 bed, 3.5 bath, 1364 sq. ft. home by ANTHEM in Kinglet combines style, comfort, and investment potential! The LEGAL basement suite features a private side entrance, SS appliances, a stackable washer & dryer, and a separate furnace & HWT, ideal for RENTAL income or hosting extended family. The main floor features 9’ ceilings, luxury vinyl flooring, & a COZY fireplace with a media plug and extra bracing for easy TV mounting. The kitchen includes SS appliances, soft-close doors and drawers, a pots and pans drawer, & under-cabinet lighting. Upstairs, the primary bedroom boasts a private ENSUITE and a spacious walk-in closet. Two additional bedrooms offer ample space for family or guests. Extra perks include: Central air conditioning, & LARGE triple-pane windows. Outside, there's 10’ x 10’ deck, front landscaping with a gravel path to the basement entrance, plus a 20’ x 22’ concrete pad, perfect for parking & a future garage.
Listing Agents
Request More Information
Request More Information
Location
3991 Wren Loop, Edmonton, Alberta, T5S 0S9 Canada
Around this property
Information about the area within a 5-minute walk of this property.
Request Neighbourhood Information
Learn more about the neighbourhood and amenities around this home
Request NowPayment Calculator
- $
- %$
- %
- Principal and Interest 0
- Property Taxes 0
- Strata / Condo Fees 0

