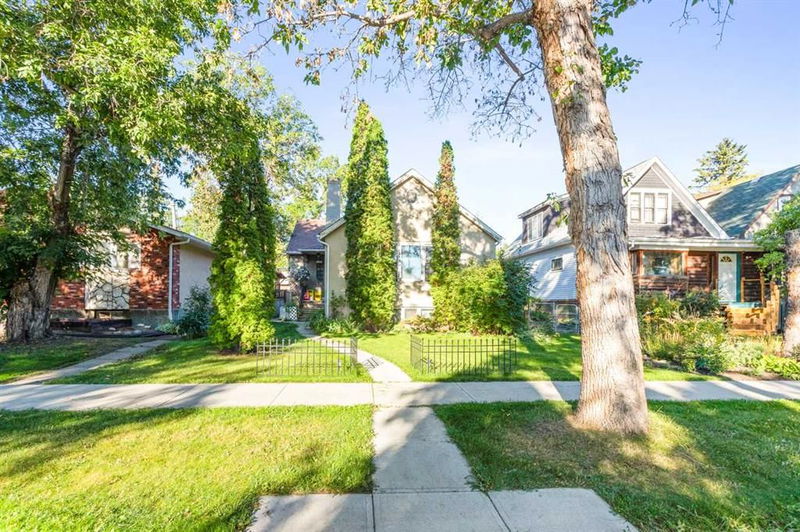Key Facts
- MLS® #: A2164056
- Property ID: SIRC2078897
- Property Type: Residential, Single Family Detached
- Living Space: 880.71 sq.ft.
- Year Built: 1947
- Bedrooms: 1
- Bathrooms: 2
- Parking Spaces: 4
- Listed By:
- Royal LePage Noralta
Property Description
The potential for redevelopment on the beautiful treelined streets of Westmount is a promising opportunity for urban living at its finest. With a 40x141 ft lot & a west-facing back yard, this prime location offers an ideal setting for building your dream home in a desirable neighborhood. Not only does this location provide great access to downtown and the river valley, but it also allows for easy commuting to the University & other amenities. The proximity to shops, farmers market, brewery district, & restaurants in the downtown core makes it an attractive choice for those seeking a vibrant community with plenty of options for entertainment & dining. Additionally, the nearby river valley offers opportunities for biking and walking, adding to the appeal of this redevelopment potential. Overall, this property presents a great opportunity for those looking to create their ideal urban lifestyle in one of Edmonton's most sought-after neighborhoods.
Listing Agents
Request More Information
Request More Information
Location
10910 122 Street NW, Edmonton, Alberta, T5M 0A8 Canada
Around this property
Information about the area within a 5-minute walk of this property.
Request Neighbourhood Information
Learn more about the neighbourhood and amenities around this home
Request NowPayment Calculator
- $
- %$
- %
- Principal and Interest 0
- Property Taxes 0
- Strata / Condo Fees 0

