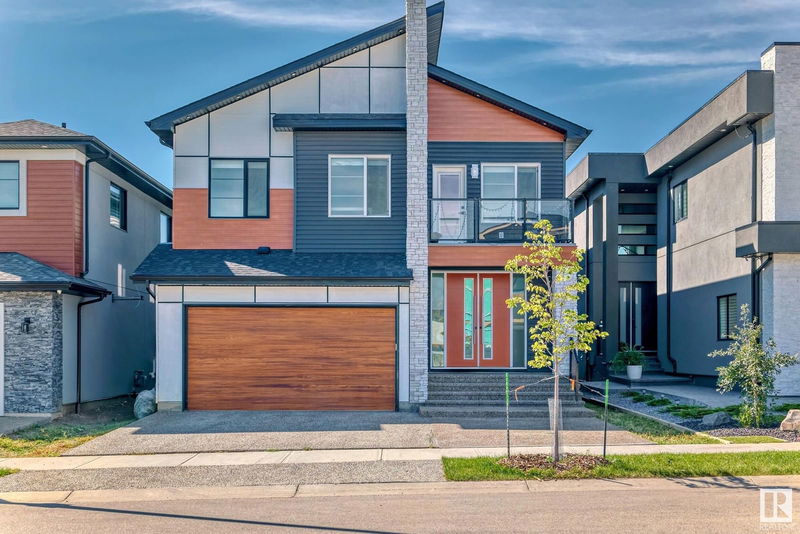Key Facts
- MLS® #: E4405629
- Property ID: SIRC2078725
- Property Type: Residential, Single Family Detached
- Living Space: 2,474.32 sq.ft.
- Year Built: 2022
- Bedrooms: 3+1
- Bathrooms: 4
- Listed By:
- MaxWell Progressive
Property Description
Stunning custom built 4 BEDROOMS, 4 BATHROOMS two storey WALKOUT has it all !! This majestic home with over 3400 SQFT LIVING SPACE offers all the luxuries one could ask for. Enjoy the panoramic view of the beautiful pond . The main floor features a spacious bedroom, full bath, stunning kitchen with expansive quartz counters and TOP OF THE LINE APPLIANCES, SPICE KITCHEN , dining area and a SUNKEN LIVING ROOM with ARTISTIC FEATURE WALL AND 18” COFFERED CEILING. The upper floor has a spacious bonus room, large primary with a spa – like 5 piece ensuite plus generous walk in closet, 2 spacious bedrooms, full bath and laundry room. The fully finished walkout basement features a large rec area, bedroom, full bathroom and a DESIGNER WET BAR. This home is conveniently located to Henday, Schools, Shopping, Public Transportation and all other amenities.
Listing Agents
Request More Information
Request More Information
Location
202 Fraser Way, Edmonton, Alberta, T5Y 4C1 Canada
Around this property
Information about the area within a 5-minute walk of this property.
Request Neighbourhood Information
Learn more about the neighbourhood and amenities around this home
Request NowPayment Calculator
- $
- %$
- %
- Principal and Interest 0
- Property Taxes 0
- Strata / Condo Fees 0

