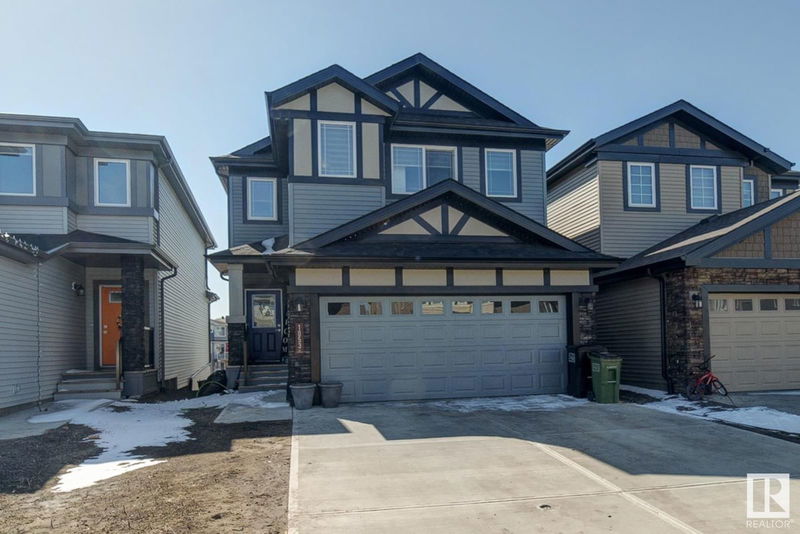Key Facts
- MLS® #: E4405547
- Property ID: SIRC2076472
- Property Type: Residential, Single Family Detached
- Living Space: 2,298.11 sq.ft.
- Year Built: 2021
- Bedrooms: 4
- Bathrooms: 2+1
- Listed By:
- Royal LePage Noralta Real Estate
Property Description
This remarkable 2300-square-foot residence in the desirable Cavanagh community offers a south-facing orientation and an array of luxurious features. Boasting four bedrooms, this home presents a spacious open-concept design on the main floor, featuring a den, a gourmet kitchen with ample storage, a sizable pantry, elegant quartz countertops, and two-tone cabinets. The main level is adorned with high-quality laminate and tile flooring. The upper floor hosts a laundry area, a generous bonus room, a master suite with a spa-inspired ensuite, and a substantial walk-in closet. Notable features include a painted basement floor, a high-efficiency furnace, triple-pane windows. Come and check it out today!
Listing Agents
Request More Information
Request More Information
Location
1053 Christie Vista, Edmonton, Alberta, T6W 4W8 Canada
Around this property
Information about the area within a 5-minute walk of this property.
Request Neighbourhood Information
Learn more about the neighbourhood and amenities around this home
Request NowPayment Calculator
- $
- %$
- %
- Principal and Interest 0
- Property Taxes 0
- Strata / Condo Fees 0

