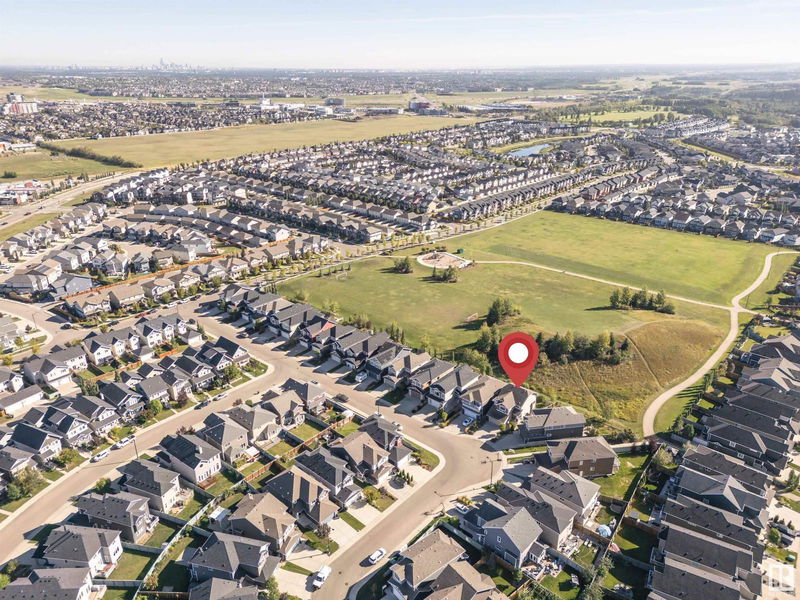Key Facts
- MLS® #: E4405412
- Property ID: SIRC2074111
- Property Type: Residential, Single Family Detached
- Living Space: 2,172.28 sq.ft.
- Year Built: 2015
- Bedrooms: 4+2
- Bathrooms: 3+1
- Listed By:
- Century 21 Masters
Property Description
This well maintained two-story home is located in Glenridding Heights community, offering 2172 sq. ft. above grade living space with additional finished basement space, Boasting 6 bedrooms and 3.5 baths. As you enter the foyer, you'll immediately feel at home. The open-concept living area is bright and spacious, featuring a cozy gas fireplace - perfect for relaxation. The kitchen impresses with quartz countertops, a breakfast bar island, stainless steel appliances, and a convenient walk-through pantry. The formal dining room opens to an east-facing backyard with a deck. Completing the main floor is an office with French doors and a 2-piece bathroom. Upstairs, you'll find a family room, a spacious master bedroom with walk-in closets, and a 5-piece ensuite. Additionally, there are 3 other generously sized bedrooms and a 4-piece bathroom on the upper level. The fully finished basement adds extra versatility with 2 bedrooms, a 4-piece bathroom, and a rec room. A perfect place to call home!
Listing Agents
Request More Information
Request More Information
Location
1531 164 Street, Edmonton, Alberta, T6W 2T3 Canada
Around this property
Information about the area within a 5-minute walk of this property.
Request Neighbourhood Information
Learn more about the neighbourhood and amenities around this home
Request NowPayment Calculator
- $
- %$
- %
- Principal and Interest 0
- Property Taxes 0
- Strata / Condo Fees 0

