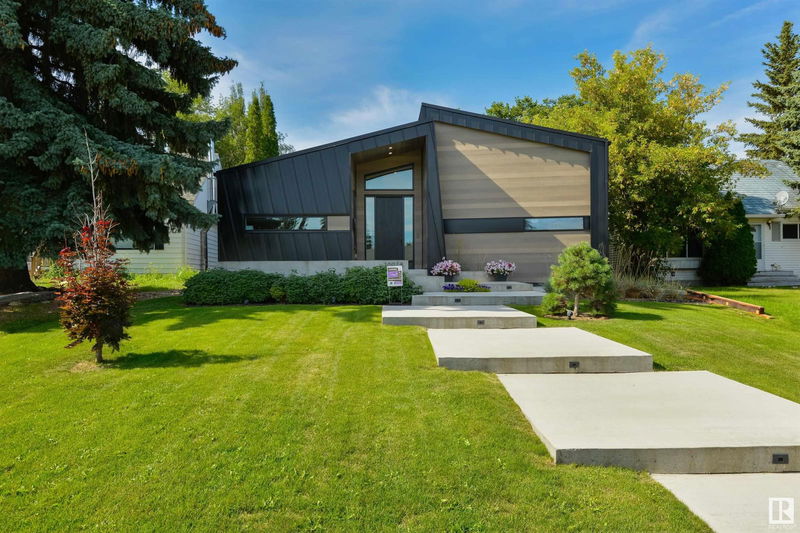Key Facts
- MLS® #: E4405449
- Property ID: SIRC2074083
- Property Type: Residential, Single Family Detached
- Living Space: 1,839.57 sq.ft.
- Year Built: 2018
- Bedrooms: 1+3
- Bathrooms: 2+1
- Listed By:
- Initia Real Estate
Property Description
This High End Custom Built home boasts nearly 4000 SqFt of living space with 18’ vaulted ceilings and a unique indoor sports turf, perfect for athletic training. This home was meticulously designed, with every detail curated to reflect contemporary luxury. The State-Of-The-Art kitchen is equipped with HIGH-END DACOR appliances, quartzite + wood grain upper cabinetry. The kitchen flows effortlessly into the dining area and bright living room with vaulted ceiling and two storey windows that overlook the fully landscaped backyard. The main floor features an office, 2pc bath & large mudroom with custom built-ins. Completing this floor is the Spacious primary suite with roomy walk-in-closet & LAVISH 5pc ensuite with tiled steam shower with heated floors. Downstairs you will find 10' ceilings with large recreation room, in addition to 2 bedrooms with walk-in closets. Basement is complete with a 4pc bath, flex room, wet bar & laundry. The oversized triple car garage is outfitted for a suite ready to be finished
Listing Agents
Request More Information
Request More Information
Location
10918 117 Street, Edmonton, Alberta, T5H 3N6 Canada
Around this property
Information about the area within a 5-minute walk of this property.
Request Neighbourhood Information
Learn more about the neighbourhood and amenities around this home
Request NowPayment Calculator
- $
- %$
- %
- Principal and Interest 0
- Property Taxes 0
- Strata / Condo Fees 0

