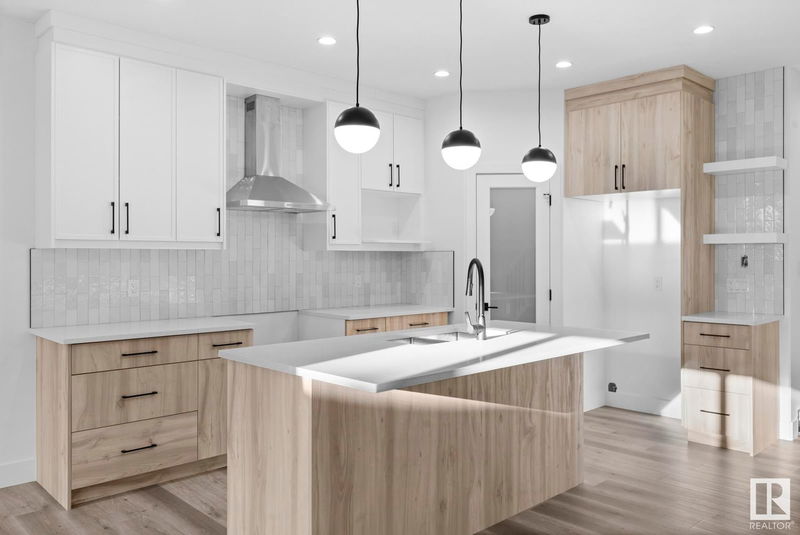Key Facts
- MLS® #: E4405069
- Property ID: SIRC2072681
- Property Type: Residential, Single Family Detached
- Living Space: 1,668.42 sq.ft.
- Year Built: 2024
- Bedrooms: 3
- Bathrooms: 2+1
- Listed By:
- MaxWell Progressive
Property Description
Discover your ideal home with this exceptional duplex from New Era Luxury Homes, nestled in the vibrant community of Starling, just minutes from the Anthony Henday Highway. Spanning 1600sf of contemporary elegance, this residence boasts 9ft ceilings on both the main & basement lvls. The chef’s kitchen is a culinary dream, featuring ceiling-height cabinets, an open-concept layout, and a gasline for your BBQ—perfect for hosting gatherings. The master suite offers a luxurious ensuite with dual sinks, while a versatile bonus room and convenient upstairs laundry add to the home’s functionality. Enjoy modern comforts such as triple-pane windows, tankless hot water, and custom MDF shelving throughout. Additional highlights include a side entrance and an unfinished basement, ideal for future expansion into a rec room or legal suite. The single oversized attached garage comes with a garage drain for added convenience. Please note that the photos are of a similar floor plan, and finishes may vary. OCT POSSESSION!
Listing Agents
Request More Information
Request More Information
Location
3106 Magpie Way, Edmonton, Alberta, T5S 0A0 Canada
Around this property
Information about the area within a 5-minute walk of this property.
Request Neighbourhood Information
Learn more about the neighbourhood and amenities around this home
Request NowPayment Calculator
- $
- %$
- %
- Principal and Interest 0
- Property Taxes 0
- Strata / Condo Fees 0

