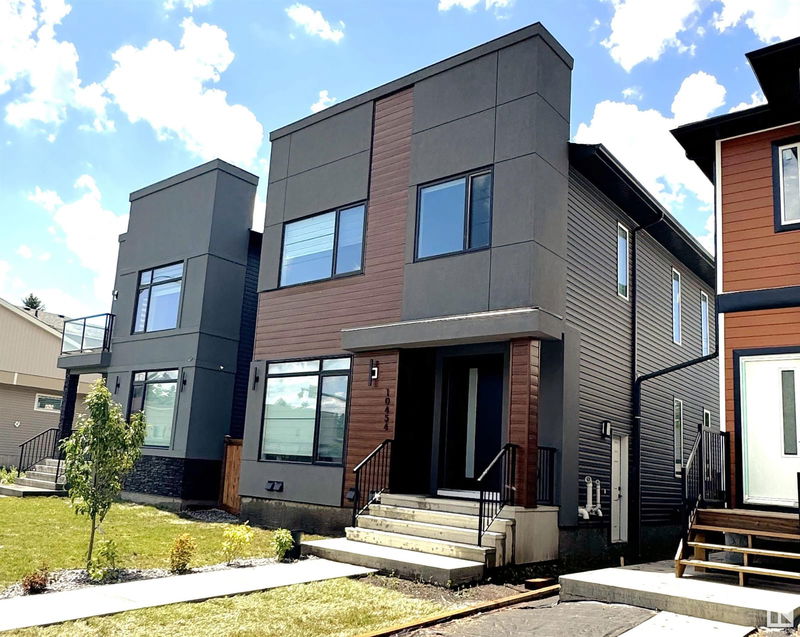Key Facts
- MLS® #: E4404750
- Property ID: SIRC2068328
- Property Type: Residential, Single Family Detached
- Living Space: 2,187.78 sq.ft.
- Year Built: 2024
- Bedrooms: 3+2
- Bathrooms: 4
- Parking Spaces: 6
- Listed By:
- MaxWell Polaris
Property Description
BRAND NEW TWO STORY HOME WITH A SECONDARY SUITE! 10 mins to downtown! 7 mins to U OF A, 6 mins to Westmount shopping Centre!! Modern open concept + triple garage 8’ doors +200A underground power+2 furnaces+2 HRVs! Approx 3300 Sq.ft.+6 Beds+4 Baths+ main level den with attached bath+ Formal DINING with HIGH CEILINGS + Bonus rm + Living m with indent ceilings, Led Lighting & SLIM electric fireplace + HIGH END FINISHES+LED LIGHTINGS+CROWN MOULDING. Two TONED modern EURO STYLE kitchen +Massive WATERFALL ISLAND+ Walk in pantry +SS APPLIANCES. HARDWOOD/HORIZONTAL metal staircase railing + STEP LIGHTING+ ENG. Hardwood Flooring+ Expansive tiles & backsplashes. OWNERS SUITE ->His & Hers sinks+ Custom TILE SHOWER with swing GLASS door. FF LEGAL SUITE with a SEPARATE ENTRANCE-> 2beds+large kitchen + dining rm + large REC RM+ Enough space to add 3rd bedrm+ full bath with tub. LARGE Duradeck (10’X24’). Modern sleek exterior + Acrylic stucco + designer vinyl siding! Fully Landscaped & Fenced yard. A complete 10!
Listing Agents
Request More Information
Request More Information
Location
10454 142 Street, Edmonton, Alberta, T5N 2P2 Canada
Around this property
Information about the area within a 5-minute walk of this property.
Request Neighbourhood Information
Learn more about the neighbourhood and amenities around this home
Request NowPayment Calculator
- $
- %$
- %
- Principal and Interest 0
- Property Taxes 0
- Strata / Condo Fees 0

