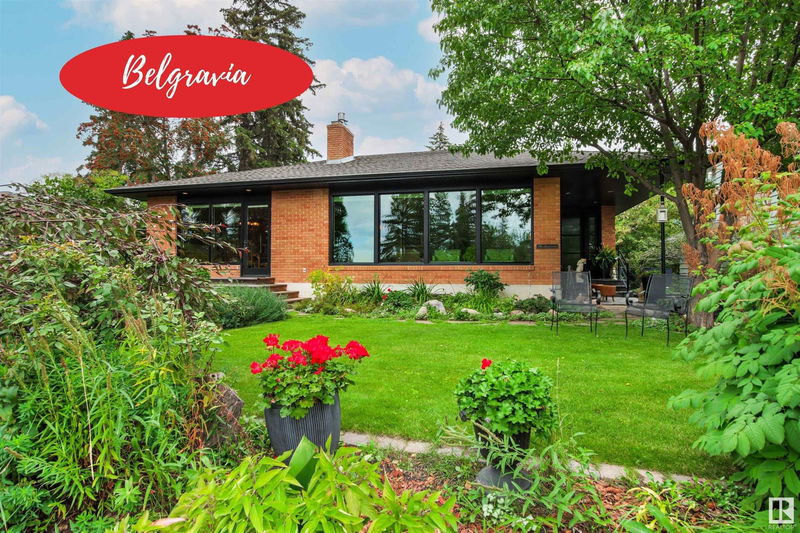Key Facts
- MLS® #: E4404846
- Property ID: SIRC2068268
- Property Type: Residential, Single Family Detached
- Living Space: 1,960.88 sq.ft.
- Year Built: 1955
- Bedrooms: 3+2
- Bathrooms: 3
- Parking Spaces: 4
- Listed By:
- Royal LePage Noralta Real Estate
Property Description
Welcome to one of Belgravia’s best Saskatchewan Drive’s locations! Watch the sunset from the front patios and decks surrounded by lush gardens and a Rundle stone terrace wall that creates a completely private and serene space. This classic 1960 square foot solid brick bungalow has been beautifully renovated and highlights custom English Oak cabinetry, high-end stainless-steel kitchen appliances, natural stone countertops, travertine bathroom features, solid core interior and exterior (metal cladded) doors, triple pane windows (main floor and garage), 2 high efficiency furnaces and a main floor gas fireplace. Basement development includes a rec room, family room, 2 bedrooms, the laundry and a 3-piece bathroom. The large back yard features a gorgeous English style garden, double attached heated and insulated garage, and a storage shed. Located walking distance to the U of A, hospitals and LRT and over the road to the trails of the river valley, this charming 5-bedroom home is a must to consider!!
Listing Agents
Request More Information
Request More Information
Location
7309 Saskatchewan Drive, Edmonton, Alberta, T6G 2A4 Canada
Around this property
Information about the area within a 5-minute walk of this property.
Request Neighbourhood Information
Learn more about the neighbourhood and amenities around this home
Request NowPayment Calculator
- $
- %$
- %
- Principal and Interest 0
- Property Taxes 0
- Strata / Condo Fees 0

