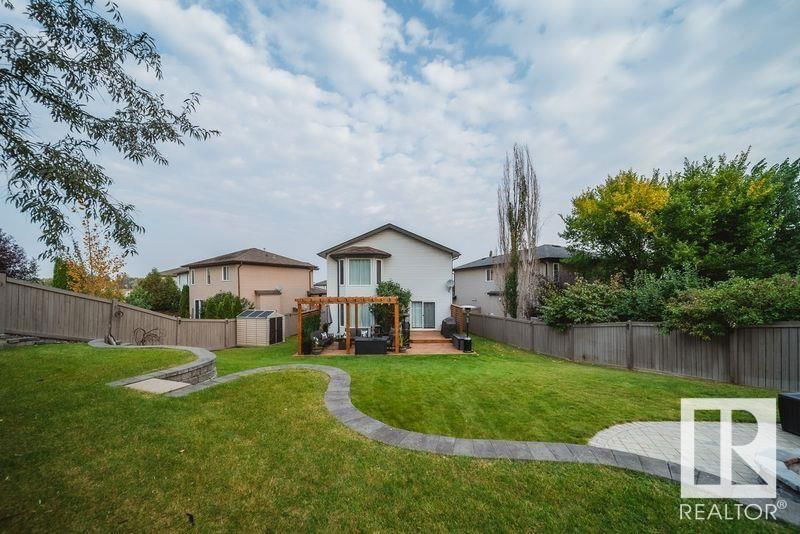Key Facts
- MLS® #: E4404472
- Property ID: SIRC2060289
- Property Type: Residential, Single Family Detached
- Living Space: 1,754.53 sq.ft.
- Year Built: 2004
- Bedrooms: 3+1
- Bathrooms: 3+1
- Parking Spaces: 4
- Listed By:
- MaxWell Polaris
Property Description
*RARE* MASSIVE PIE LOT IN A CUL-DE-SAC! Welcome to this extremely well maintained 2 storey home located in the community of Canon Ridge! This property features 2,281 sqft of total living space, 4 bedrooms, 3.5 bathrooms, open concept layout, beautiful living room, large kitchen, SS appliances, island, dining area overlooking the back yard, walk through pantry, 2 pc powder, mud room & laundry complete the main floor. Upstairs offers 3 bedrooms, large bonus rm complete w/ another gas fireplace, main bathroom and HUGE primary suite w/ large double closet & full 4 pc ensuite bath! The PROFESSIONALLY RENOVATED BASEMENT comes complete w/ an open theatre/rec room featuring built in mini bar, granite counters, bedroom, full washroom & storage room! Recent upgrades landscaping, basement development, CENTRAL A/C, & HEATED GARAGE! Enjoy The MASSIVE PRIVATE SW facing backyard w/ large patio, private fireplace & tons of room! Located in a QUIET Cud-de-sac mins from the RIVER VALLEY, TRAILS, SCHOOLS & PARKS!
Listing Agents
Request More Information
Request More Information
Location
224 Hyndman Crescent, Edmonton, Alberta, T5A 5H9 Canada
Around this property
Information about the area within a 5-minute walk of this property.
Request Neighbourhood Information
Learn more about the neighbourhood and amenities around this home
Request NowPayment Calculator
- $
- %$
- %
- Principal and Interest 0
- Property Taxes 0
- Strata / Condo Fees 0

