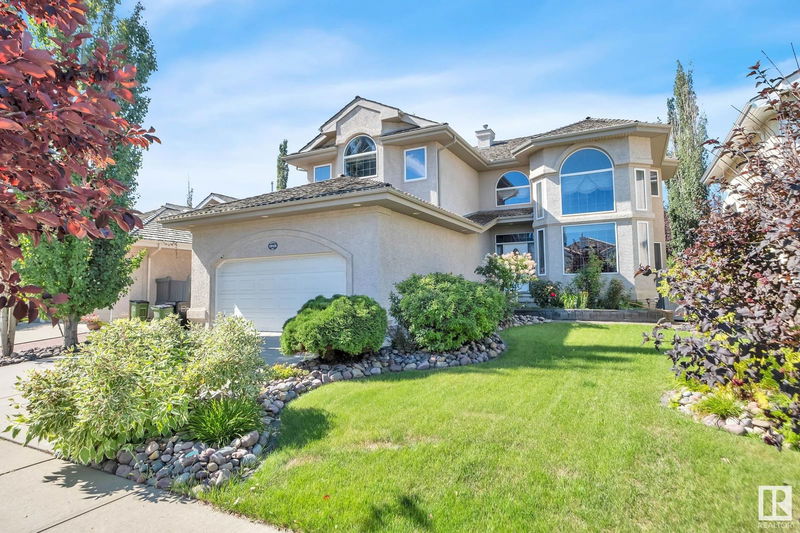Key Facts
- MLS® #: E4404216
- Property ID: SIRC2047985
- Property Type: Residential, Single Family Detached
- Living Space: 2,955.47 sq.ft.
- Year Built: 2002
- Bedrooms: 5
- Bathrooms: 2+1
- Listed By:
- Local Real Estate
Property Description
Welcome to your dream home in the prestigious community of Donsdale! This stunning 4 bedroom, 2.5 bathroom, 2955 square foot home offers the perfect blend of luxury & family comfort. The inviting layout seamlessly connects the functional family room, gourmet kitchen, formal living room, elegant dining area & formal living room. You will also find a flex room on the main floor - perfect for an office, library, or playroom. The primary suite boasts a spa-like ensuite and walk-in closet. Three additional bedrooms upstairs provide ample space for a growing family. Enjoy the beautifully landscaped west-facing backyard oasis, perfect for outdoor gatherings & relaxing on the cozy patio. The home is equipped with central air conditioning, an oversized double attached garage & sits on a huge lot (53x119). Located in a serene, family-friendly neighborhood & offers easy access to the river valley trails, top-rated schools, and all amenities. Don’t miss the chance to make this exceptional Donsdale home your own!
Listing Agents
Request More Information
Request More Information
Location
1010 Downey Way, Edmonton, Alberta, T6M 2V4 Canada
Around this property
Information about the area within a 5-minute walk of this property.
Request Neighbourhood Information
Learn more about the neighbourhood and amenities around this home
Request NowPayment Calculator
- $
- %$
- %
- Principal and Interest 0
- Property Taxes 0
- Strata / Condo Fees 0

