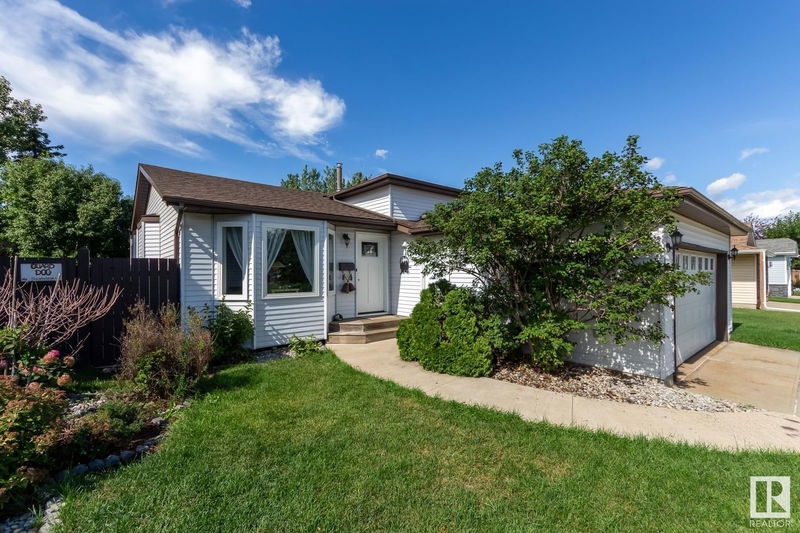Key Facts
- MLS® #: E4404261
- Property ID: SIRC2047956
- Property Type: Residential, Single Family Detached
- Living Space: 1,122.36 sq.ft.
- Year Built: 1987
- Bedrooms: 3+1
- Bathrooms: 2
- Parking Spaces: 4
- Listed By:
- Schmidt Realty Group Inc
Property Description
This 4-level split has been updated and maintained with care by long-time owners. Located in Meyokumin, with easy access to schools, shopping, LRT and Anthony Henday Dr. Stepping into the home you’ll find custom features and handcrafted finishes throughout. The living and dining rooms offer vaulted ceilings and Montreal Maple hardwood floors. The kitchen is renovated with a large peninsula, Copper Dune granite counters and custom-built cabinetry with exotic hardwood trim, plus garden doors to the back deck. Upstairs you’ll find 3 bedrooms and a renovated bath with dual sinks. The lower level offers a family room with exotic hardwood, custom built-ins and a slate fireplace, plus a 4th bedroom, a renovated bath and attached double garage. The basement is partly finished with a rumpus room, laundry, custom-built storage and a walk-in closet. The landscaped yard offers a deck and hot tub. Upgrades include roof (2024), bathroom vanities/paint (2024), insulation (2023), windows/doors (2023), A/C and much more.
Listing Agents
Request More Information
Request More Information
Location
1948 65 Street, Edmonton, Alberta, T6L 1T2 Canada
Around this property
Information about the area within a 5-minute walk of this property.
Request Neighbourhood Information
Learn more about the neighbourhood and amenities around this home
Request NowPayment Calculator
- $
- %$
- %
- Principal and Interest 0
- Property Taxes 0
- Strata / Condo Fees 0

