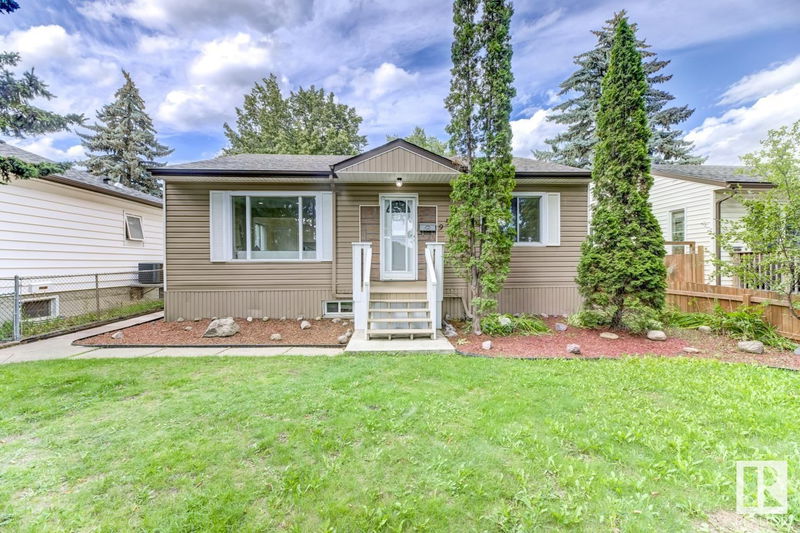Key Facts
- MLS® #: E4404315
- Property ID: SIRC2047912
- Property Type: Residential, Single Family Detached
- Living Space: 974.79 sq.ft.
- Year Built: 1954
- Bedrooms: 2+1
- Bathrooms: 2
- Listed By:
- MaxWell Challenge Realty
Property Description
Welcome to this bright,south-facing property with a RARE 2-bed LEGAL SUITE, complete with separate laundry,situated in the heart of the family-friendly Hazeldean community.The home has undergone extensive renovations, featuring all-new flooring,new roof,modern kitchens,stylish backsplash,new countertops,an updated main bathroom,new doors,faucets,fresh paint all over,light fixtures, smoke detectors, landscaping,a new overhead garage door opener with remote, and new door sensors in the double detached garage.The sewage line scoped for added assurance.The owner has successfully rented both floors year-round with no vacancy.This home is ideally located near the Mill Creek Ravine and walking trails, offering quick access to 63 Ave, and is just minutes from the University of Alberta,University Hospital,Whyte Avenue and downtown.It’s also steps away from Argyll Park and within walking distance of Ritchie Market and schools. Perfect for investors renting out both floors or buyers looking to offset their mortgage.
Listing Agents
Request More Information
Request More Information
Location
9536 64 Avenue, Edmonton, Alberta, T6E 0H0 Canada
Around this property
Information about the area within a 5-minute walk of this property.
Request Neighbourhood Information
Learn more about the neighbourhood and amenities around this home
Request NowPayment Calculator
- $
- %$
- %
- Principal and Interest 0
- Property Taxes 0
- Strata / Condo Fees 0

