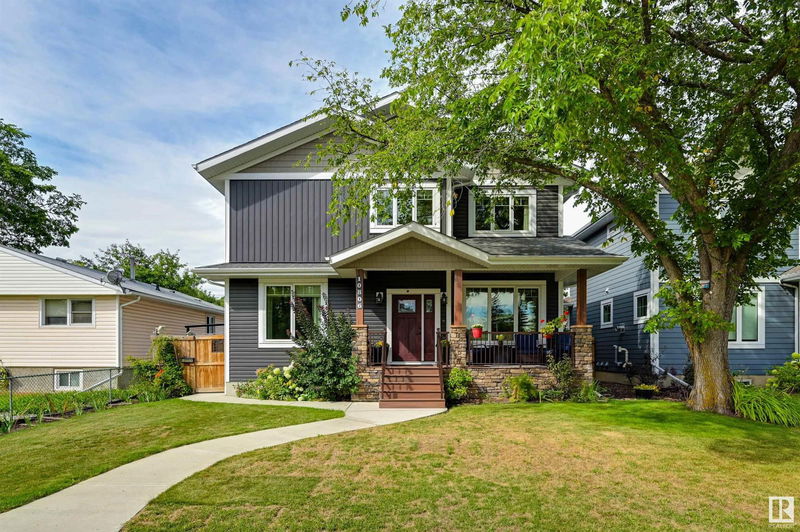Key Facts
- MLS® #: E4404115
- Property ID: SIRC2046807
- Property Type: Residential, Single Family Detached
- Living Space: 2,330.41 sq.ft.
- Year Built: 2017
- Bedrooms: 3+1
- Bathrooms: 3+1
- Parking Spaces: 4
- Listed By:
- RE/MAX Real Estate
Property Description
CENTRALLY LOCATED! This 7 yr. home is on a FULL-SIZED 50x148' lot, has 2330 sq.ft. of comfort + a generous 1 bedroom LEGAL BASEMENT SUITE. It is located across from a 4 acre park with mature trees, concrete paths, benches & a children's play area. 3 large bedrooms upstairs with a laundry room, large bathroom & super large ensuite for the primary bedroom. The main floor has a den, large kitchen with granite counters & custom cabinets, dining room & living room with a gas fireplace. Spacious covered front & back decks & a retractable awning. The basement suite has a separate entrance, high-end kitchen, living room, bedroom & walk-in closet. The full bathroom also houses the modern, full sized laundry. There is a 24x24 garage with added room for 2 vehicles to park outside on the parking pad. Relax in the HOT TUB in the ENCLOSED STRUCTURE. 9' ceilings in the basement & main floor, heated basement flooring & A/C. Easy access to downtown, the U of A, major commuter arteries. Shows very well!
Listing Agents
Request More Information
Request More Information
Location
10806 151 Street, Edmonton, Alberta, T5P 1V8 Canada
Around this property
Information about the area within a 5-minute walk of this property.
Request Neighbourhood Information
Learn more about the neighbourhood and amenities around this home
Request NowPayment Calculator
- $
- %$
- %
- Principal and Interest 0
- Property Taxes 0
- Strata / Condo Fees 0

