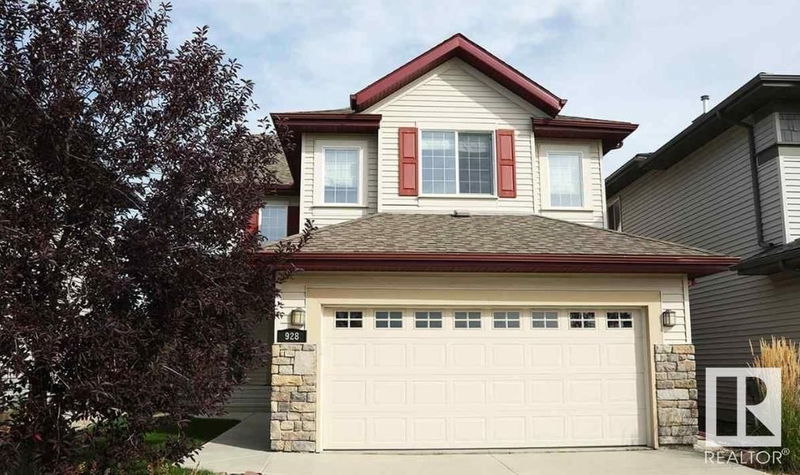Key Facts
- MLS® #: E4403782
- Property ID: SIRC2044084
- Property Type: Residential, Single Family Detached
- Living Space: 2,143.44 sq.ft.
- Year Built: 2007
- Bedrooms: 3+2
- Bathrooms: 3+1
- Listed By:
- Initia Real Estate
Property Description
This beautiful, fully finished two-storey home in desirable Cameron Heights backs onto a walk path and a 15-acre park with extensive paved trails. Inside, you'll find hardwood flooring throughout. To the right of the entrance is a versatile den or formal dining room. The living room, featuring a mantle gas fireplace, flows seamlessly into the kitchen and dining area. The kitchen boasts granite countertops, stainless steel appliances, an island with an eating bar, and a walk-through pantry. The spacious dining area opens to a large deck with a stunning stone table, ideal for BBQs and entertaining. The main floor also includes laundry and a 2-piece powder room. Upstairs, there’s a bonus room, 4-piece main bath, and bedrooms #2 and #3. The master bedroom features a walk-in closet and an ensuite with a corner soaker tub and walk-in shower. The finished basement includes a family room, two bedrooms, and a 4-piece bath. Enjoy the 4-zone audio system and a matching storage shed.
Listing Agents
Request More Information
Request More Information
Location
928 Chahley Crescent, Edmonton, Alberta, T6M 0E2 Canada
Around this property
Information about the area within a 5-minute walk of this property.
Request Neighbourhood Information
Learn more about the neighbourhood and amenities around this home
Request NowPayment Calculator
- $
- %$
- %
- Principal and Interest 0
- Property Taxes 0
- Strata / Condo Fees 0

