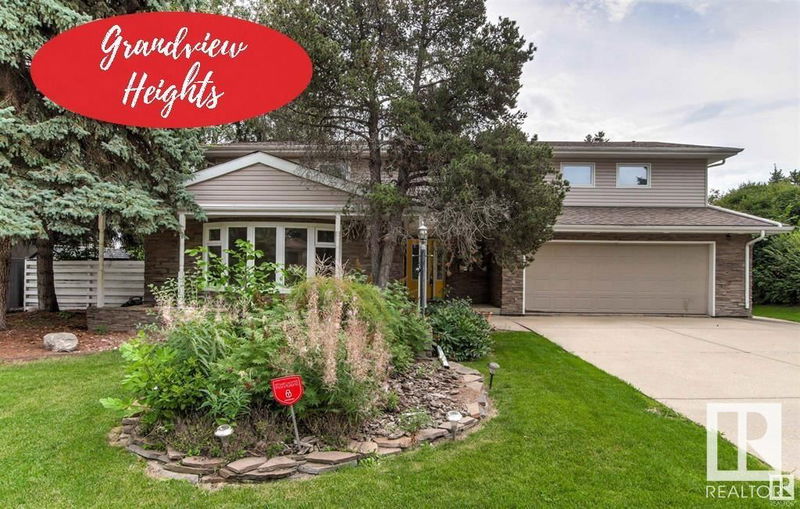Key Facts
- MLS® #: E4403528
- Property ID: SIRC2040774
- Property Type: Residential, Single Family Detached
- Living Space: 3,225.97 sq.ft.
- Year Built: 1966
- Bedrooms: 4+1
- Bathrooms: 4+1
- Parking Spaces: 4
- Listed By:
- Royal LePage Noralta Real Estate
Property Description
Welcome to this spacious 3224' air conditioned two storey in a wonderful Grandview Drive location close to the River Valley, highly rated Grandview School and just minutes from the U of A and Hospitals! The main level has a large foyer, sunken LR with a vaulted ceiling, the DR, a chef's kitchen with hickory cabinetry, black granite, built in desk and large island. The adjacent FR has built in shelving, media storage and a stone faced gas fireplace. There is a large flex room addition perfect for a studio, exercise room or nanny space with it's 4 pce bath. The upper level has 4 BDRMS including the primary with a walk in closet and 4 pce ensuite, a huge laundry/work room and a 5 pce bath. The lower level has a bedroom, 3 pce bath, a large rec room/theatre rm and unique "retro" soda fountain. This attractive family home also has a double attached garage, a south facing deck off the FR and is situated on a huge 12,429' fenced and lanscaped yard. Make your next move to this most sought after community!
Listing Agents
Request More Information
Request More Information
Location
12407 Grand View Drive, Edmonton, Alberta, T6H 4K3 Canada
Around this property
Information about the area within a 5-minute walk of this property.
Request Neighbourhood Information
Learn more about the neighbourhood and amenities around this home
Request NowPayment Calculator
- $
- %$
- %
- Principal and Interest 0
- Property Taxes 0
- Strata / Condo Fees 0

