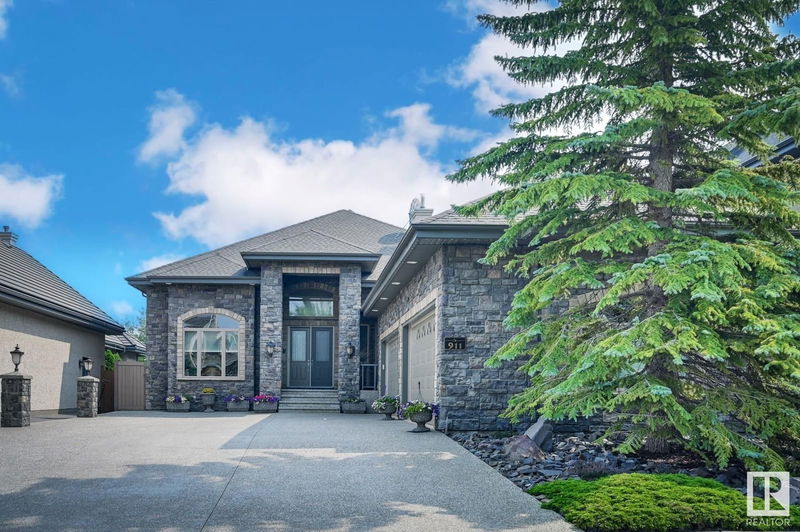Key Facts
- MLS® #: E4403371
- Property ID: SIRC2040018
- Property Type: Residential, Condo
- Living Space: 3,245.02 sq.ft.
- Year Built: 2003
- Bedrooms: 2+2
- Bathrooms: 4+1
- Listed By:
- RE/MAX Elite
Property Description
Spectacular location w/a panoramic RAVINE VIEW. Unparalleled WALKOUT bungalow w/approx. 6,000 sf of total living space nestled on a quiet street. Soaring ceilings (9-14 ft) & incredible workmanship are found throughout this custom built home. Open concept is perfect for those who love to entertain w/panache & can accommodate 100 people comfortably. Huge dining room can seat 10-12 people. Impressive Great rm w/2 sided FP & amazing millwork. Truly a Chef’s kitchen w/a gas cooktop & double ovens. Entertain on the 50 ft span deck w/a stone FP & B/I BBQ w/sink. The primary suite is massive w/a FP & wall unit, dbl W/I custom closets. 2nd bedrm/den, main floor laundry. F/Fin Walkout w/in floor heating. Family rm w/FP, rec rm w/wetbar, home theatre, spa rm (easily converted to an exercise rm) complete w/a change rm w/showers rivaling a gym. 2 add’l bedrms & a 5th bathrm. Patio area has a 4th FP. Gazebo & shed. Heated FOUR car garage & separate entry to bsmt. Steps to shops, trails, natural pond, park & playground
Listing Agents
Request More Information
Request More Information
Location
911 Hollingsworth Bend Bend, Edmonton, Alberta, T6R 3L3 Canada
Around this property
Information about the area within a 5-minute walk of this property.
Request Neighbourhood Information
Learn more about the neighbourhood and amenities around this home
Request NowPayment Calculator
- $
- %$
- %
- Principal and Interest 0
- Property Taxes 0
- Strata / Condo Fees 0

