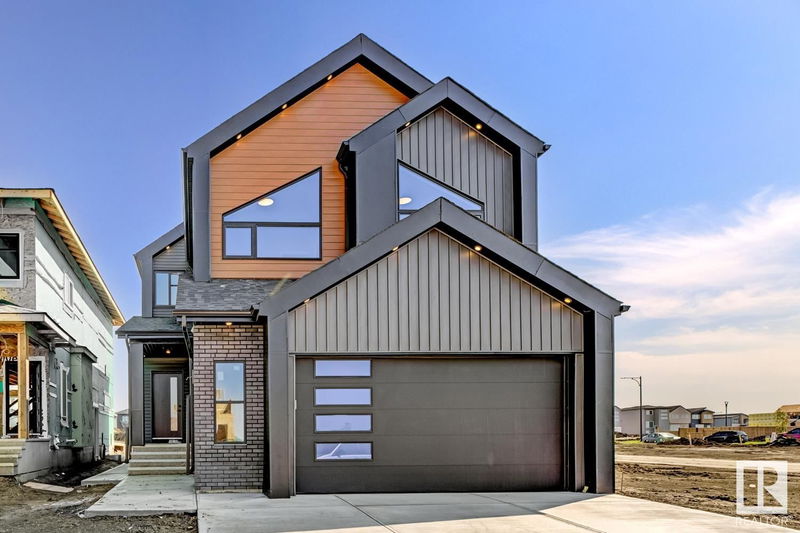Key Facts
- MLS® #: E4402141
- Property ID: SIRC2030207
- Property Type: Residential, Single Family Detached
- Living Space: 2,380.67 sq.ft.
- Year Built: 2024
- Bedrooms: 3
- Bathrooms: 3
- Listed By:
- Century 21 Masters
Property Description
Introducing Vita Homes' latest masterpiece in Keswick—a brand new 2-story home that epitomizes craftsmanship and meticulous attention to detail. Step inside and be captivated by the open-concept floorplan, starting with a versatile office/bdrm that seamlessly leads you to the heart of the home: the immaculate chef's kitchen. This space is a culinary dream, featuring SS appliances, a built-in bar area, and an expansive layout perfect for entertaining. The kitchen flows effortlessly into the living room, where the stunning "open to below" design creates a breathtaking statement. Upstairs, you'll find a spacious bonus room, 2 spacious bdrms w/ vaulted ceilings, a convenient laundry room, and the luxurious primary suite. The primary suite is a true retreat, offering a spa-like ensuite, dual vanity, freestanding tub that connects to a generous WI closet, providing both comfort and functionality. The lower level of the home is a blank canvas awaiting your creative touch, complete with a separate side entrance.
Listing Agents
Request More Information
Request More Information
Location
7096 Kiviaq Crescent, Edmonton, Alberta, T6W 1B3 Canada
Around this property
Information about the area within a 5-minute walk of this property.
Request Neighbourhood Information
Learn more about the neighbourhood and amenities around this home
Request NowPayment Calculator
- $
- %$
- %
- Principal and Interest 0
- Property Taxes 0
- Strata / Condo Fees 0

