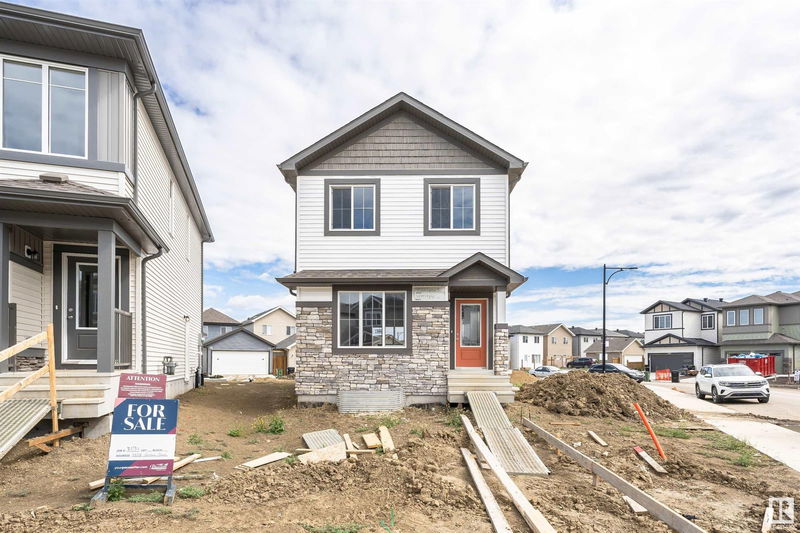Key Facts
- MLS® #: E4401931
- Property ID: SIRC2024440
- Property Type: Residential, Single Family Detached
- Living Space: 1,389.20 sq.ft.
- Year Built: 2023
- Bedrooms: 3
- Bathrooms: 2+1
- Listed By:
- Century 21 Masters
Property Description
Welcome to this stunning 1,389 sq ft, 3-bedroom, 2.5-bathroom newly built home nestled in the heart of Chappell. As you step inside, you're greeted by elegant luxury vinyl plank flooring that flows seamlessly throughout the great room, kitchen, and breakfast nook. The spacious kitchen is a chef's delight, featuring a stylish tile backsplash, a central island with a flush eating bar, quartz countertops, and an under-mount sink. Adjacent to the nook, conveniently tucked away near the rear entry, you'll find a 2-piece powder room. Upstairs, the serene master bedroom boasts a generous walk-in closet and a 3-piece en-suite. Two additional bedrooms and a well-placed main 4-piece bathroom complete the upper level. This home is perfectly situated close to all amenities, with easy access to Anthony Henday Drive and Whitemud Drive.
Listing Agents
Request More Information
Request More Information
Location
9526 Carson Bend, Edmonton, Alberta, T6W 5G7 Canada
Around this property
Information about the area within a 5-minute walk of this property.
Request Neighbourhood Information
Learn more about the neighbourhood and amenities around this home
Request NowPayment Calculator
- $
- %$
- %
- Principal and Interest 0
- Property Taxes 0
- Strata / Condo Fees 0

