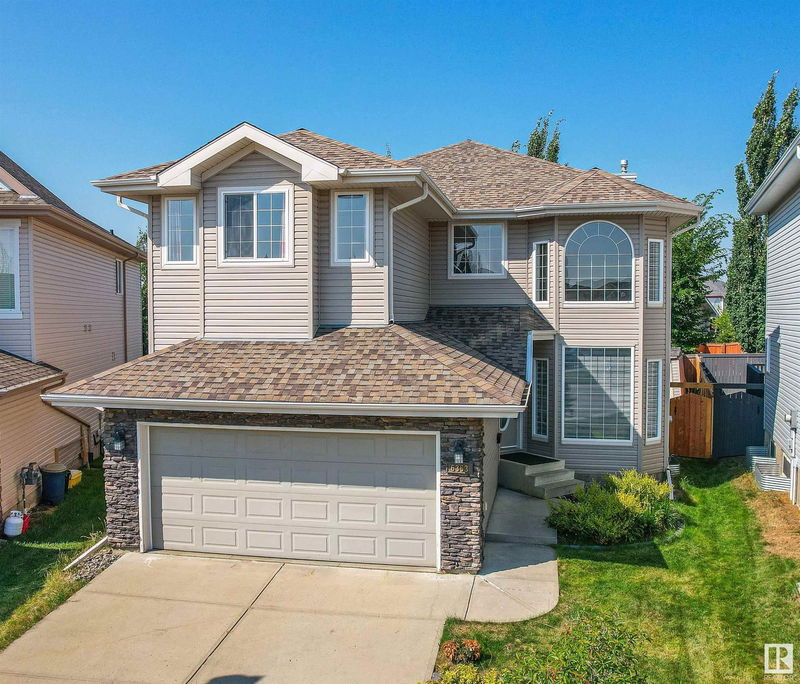Key Facts
- MLS® #: E4401504
- Property ID: SIRC2021450
- Property Type: Residential, Single Family Detached
- Living Space: 2,473.03 sq.ft.
- Year Built: 2006
- Bedrooms: 4
- Bathrooms: 2+1
- Listed By:
- Homes & Gardens Real Estate Limited
Property Description
Welcome to this stunning upgraded 4 bedroom + den family home with a pond view! Fantastic, quiet location in the desirable South Terwillegar neighborhood, zoned for the highly ranked Nellie Carlson School. The main floor features a bright living room with a soaring 18’ ceiling, a formal dining room, and a den/office. The newly renovated kitchen is a chef's dream, showcasing abundant modern cabinetry, SS appliances, quartz countertops and a corner pantry. Enjoy casual meals in the cozy breakfast nook or step out onto the large deck soaking in the beautiful pond view on the southside. The inviting family room with a gas fireplace, a 2pc bathroom and laundry room complete this level. Upstairs, you'll find a generous master bedroom along with two additional spacious bedrooms. The large bonus room, which features a door, offers flexible use as a fourth bedroom. Ideally situated, this home is within walking distance of schools and parks, close to shopping, restaurants, transportation, and the TRC.
Listing Agents
Request More Information
Request More Information
Location
6353 Sandin Way, Edmonton, Alberta, T6R 0K1 Canada
Around this property
Information about the area within a 5-minute walk of this property.
Request Neighbourhood Information
Learn more about the neighbourhood and amenities around this home
Request NowPayment Calculator
- $
- %$
- %
- Principal and Interest 0
- Property Taxes 0
- Strata / Condo Fees 0

