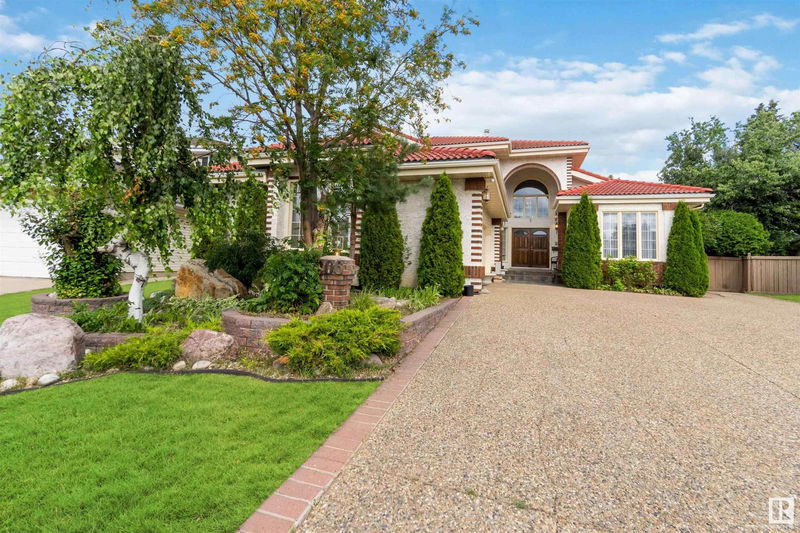Key Facts
- MLS® #: E4400020
- Property ID: SIRC2008477
- Property Type: Residential, Single Family Detached
- Living Space: 2,777.11 sq.ft.
- Year Built: 1987
- Bedrooms: 4
- Bathrooms: 2+1
- Listed By:
- Real Broker
Property Description
Welcome to this beautifully maintained 2,764 sq ft two-story home. Step into a grand entrance with soaring vaulted ceilings and an open-concept main floor. The spacious living and dining rooms flow seamlessly into a stunning kitchen, complete with gorgeous granite countertops, ample cupboard space, coffin ceiling, and a sunny nook that overlooks the cozy family room with a wood-burning fireplace. Upstairs, the master suite offers a walk-in closet and a luxurious 5-piece ensuite featuring a double sink, jetted tub, and separate shower. Two additional bedrooms, a 4-piece bathroom, office space, and a loft perfect for relaxing. The fully finished basement includes a second kitchen with a dinette area, a games room, a recreation room, and a 3-piece bathroom, providing plenty of space for entertainment and guests. Large yard (close to 900 sq m lot) with mature trees, a deck for outdoor gatherings, and an oversized garage with extra driveway parking.
Listing Agents
Request More Information
Request More Information
Location
206 Wolf Ridge Close, Edmonton, Alberta, T5T 5M7 Canada
Around this property
Information about the area within a 5-minute walk of this property.
Request Neighbourhood Information
Learn more about the neighbourhood and amenities around this home
Request NowPayment Calculator
- $
- %$
- %
- Principal and Interest 0
- Property Taxes 0
- Strata / Condo Fees 0

