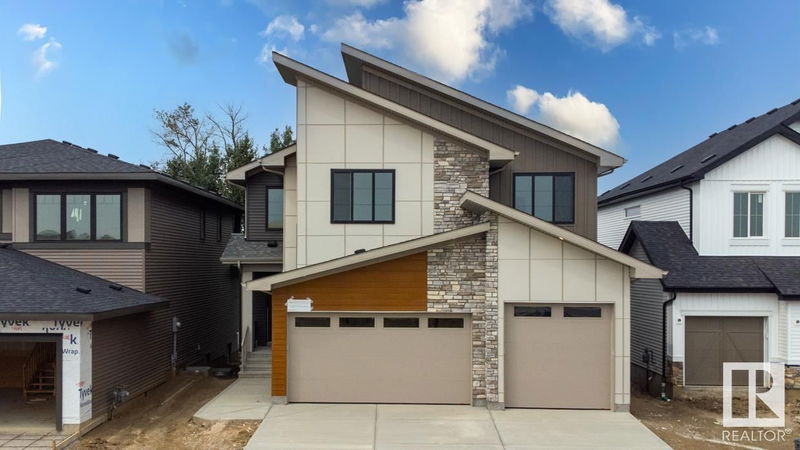Key Facts
- MLS® #: E4400049
- Property ID: SIRC2008463
- Property Type: Residential, Single Family Detached
- Living Space: 2,695.95 sq.ft.
- Year Built: 2024
- Bedrooms: 4+2
- Bathrooms: 4+1
- Listed By:
- Sterling Real Estate
Property Description
Step into this exquisite residence in the prestigious Uplands community. Boasting 6 bedrooms and 4.5 bathrooms, this home is designed to impress. Upon entry, you're greeted by stunning glass railings and luxurious vinyl flooring. The main floor features a den with a impressive glass wall and an open-concept kitchen, dining, and living area with soaring, open-to-above ceilings. The master bedroom is uniquely situated on the main floor with open-to-above ceilings, creating a grand and spacious retreat. Upstairs, you'll find 3 spacious bedrooms, 2 bathrooms, and a bonus room. The fully finished basement includes a movie theater, wet bar, 2 additional bedrooms, and 1 bath, making it perfect for family gatherings or entertaining.
Listing Agents
Request More Information
Request More Information
Location
20912 26 Avenue, Edmonton, Alberta, T6M 2K7 Canada
Around this property
Information about the area within a 5-minute walk of this property.
Request Neighbourhood Information
Learn more about the neighbourhood and amenities around this home
Request NowPayment Calculator
- $
- %$
- %
- Principal and Interest 0
- Property Taxes 0
- Strata / Condo Fees 0

