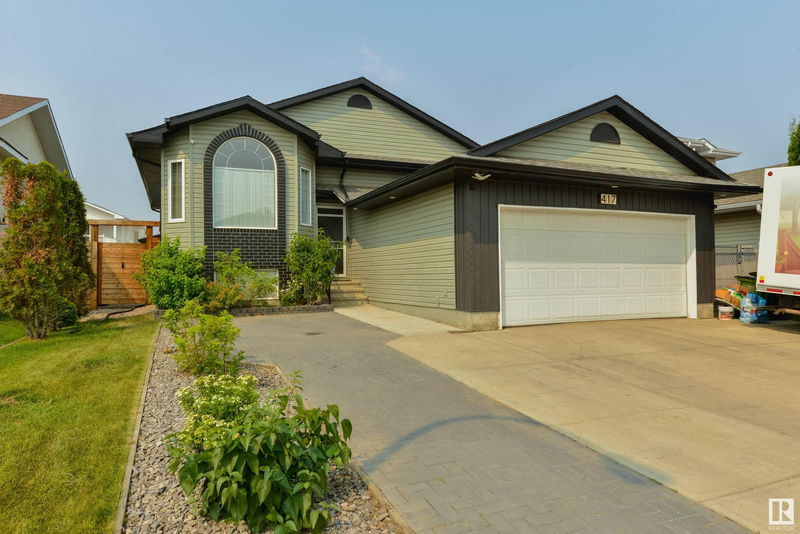Key Facts
- MLS® #: E4398978
- Property ID: SIRC1998090
- Property Type: Residential, Single Family Detached
- Living Space: 1,268.21 sq.ft.
- Year Built: 1996
- Bedrooms: 3+2
- Bathrooms: 3
- Parking Spaces: 4
- Listed By:
- RE/MAX Real Estate
Property Description
Welcome to this stunning bi-level home in Hollick Kenyon! Big family-this home is for you. This remarkable property offers 2200 sqft of living space, five spacious bedrooms, three renovated bathrooms, air conditioning, and a double heated garage. The impressive kitchen is equipped with new cabinets, elegant granite countertops, a breakfast island, and top-of-the-line stainless steel appliances. All bedrooms are generously sized, with the primary bedroom featuring an ensuite. Step outside to the large fenced backyard with a two-tier covered deck. Recent upgrades include a 2022 furnace installation, new shingles and gutters, new windows in the kitchen and bedrooms installed in 2021, and new siding. The location is ideal, with close proximity to Anthony Henday and Manning Crossing, two nearby schools[Christian Northeast School and Dr. Donald Massey]. You will find a shopping centre, restaurants, and Edmonton Transit System within a walking distance. Make this amazing house your new home today!
Listing Agents
Request More Information
Request More Information
Location
417 Hollick-kenyon Road, Edmonton, Alberta, T5Y 2T9 Canada
Around this property
Information about the area within a 5-minute walk of this property.
Request Neighbourhood Information
Learn more about the neighbourhood and amenities around this home
Request NowPayment Calculator
- $
- %$
- %
- Principal and Interest 0
- Property Taxes 0
- Strata / Condo Fees 0

