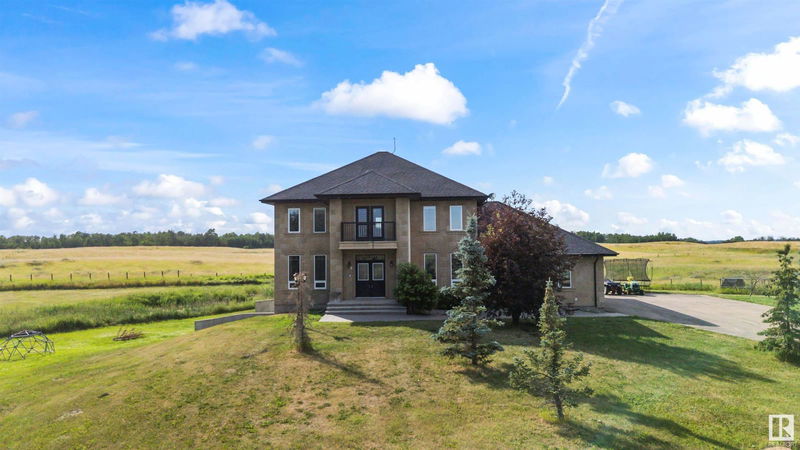Key Facts
- MLS® #: E4398562
- Property ID: SIRC1993470
- Property Type: Residential, Condo
- Living Space: 3,364.40 sq.ft.
- Lot Size: 2.02 ac
- Year Built: 2007
- Bedrooms: 5+2
- Bathrooms: 3+1
- Listed By:
- 2% Realty Pro
Property Description
Located within city limits, but in a rural setting on just over 2 acres of land. With almost 5000 sf of living space, the home features a walkout basement with a 2 bedroom suite. The main floor has a beautiful entryway leading to a living room + office. Down the hall is the dining room, second living room, kitchen, walkthrough pantry + laundry. The gorgeous kitchen has granite counters, double ovens + a new cooktop and fridge. The upper level is home to huge primary suite, complete with a walk in closet + gorgeous ensuite with double sinks, heated floors, a jacuzzi + steam shower. There are 4 more bedrooms + another full bath upstairs. The basement features 2 bedrooms, a full kitchen, laundry + a theatre room. The lower level walks out to the yard and hot tub area. The heated triple garage has epoxy floors + a seperate entrance to the basement. Recent upgrades include new LVP, porcelein tile + "lifeproof" carpet throughout, new AC + HWT, upgraded insulation, paint, lighting + more. A MUST SEE!
Listing Agents
Request More Information
Request More Information
Location
7210 2 Street, Edmonton, Alberta, T6X 2P8 Canada
Around this property
Information about the area within a 5-minute walk of this property.
Request Neighbourhood Information
Learn more about the neighbourhood and amenities around this home
Request NowPayment Calculator
- $
- %$
- %
- Principal and Interest 0
- Property Taxes 0
- Strata / Condo Fees 0

