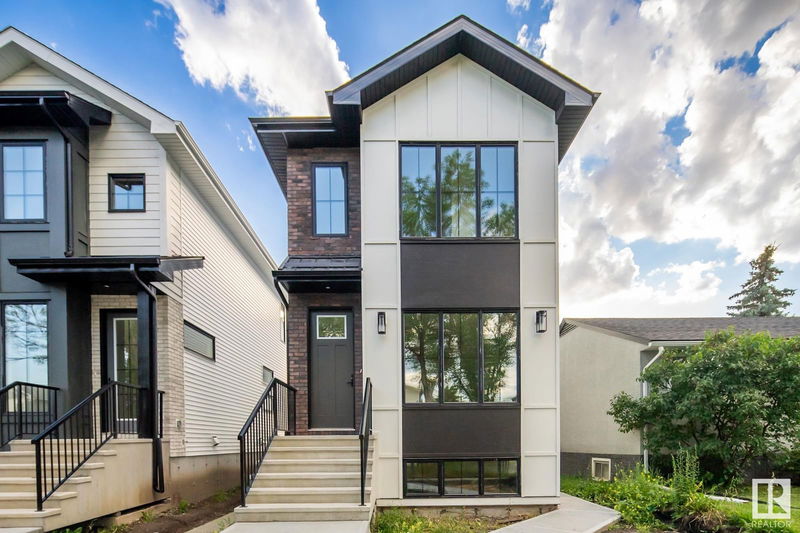Key Facts
- MLS® #: E4398446
- Property ID: SIRC1992100
- Property Type: Residential, Single Family Detached
- Living Space: 1,869.60 sq.ft.
- Year Built: 2023
- Bedrooms: 3+1
- Bathrooms: 3+1
- Listed By:
- Rimrock Real Estate
Property Description
ONE80 Infill Developments by Bedrock Homes is proud to introduce a newly crafted 2 Storey home featuring a fully developed legal basement suite in the sought after neighborhood of Westmount. A timeless and contemporary design with modern décor complimented with the finest craftmanship & attention to detail throughout. The welcoming main floor plan offers 9ft ceilings, expansive front east facing windows to welcome the morning sun, a chef's kitchen fully equipped with s/s appliances & quartz counters, a bright dining area & rear mud room leading to the west facing deck & double detached garage. The upper level offers 3 spacious bedrooms, an impressive primary suite w/a 5pc en-suite & walk-in closet & a convenient upper level laundry. The main floor also features access to a lower level bonus room for extra entertainment space. Developed legal suite is complete with a cozy living room, fully equipped kitchen, 3pc bath & laundry. A rare offering currently under construction w/options for customization.
Listing Agents
Request More Information
Request More Information
Location
10634 127 Street, Edmonton, Alberta, T5N 1W1 Canada
Around this property
Information about the area within a 5-minute walk of this property.
Request Neighbourhood Information
Learn more about the neighbourhood and amenities around this home
Request NowPayment Calculator
- $
- %$
- %
- Principal and Interest 0
- Property Taxes 0
- Strata / Condo Fees 0

