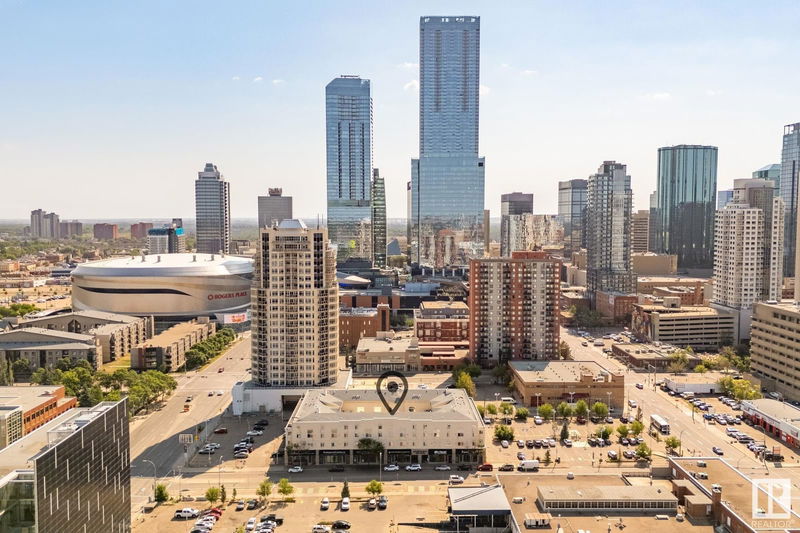Key Facts
- MLS® #: E4397525
- Property ID: SIRC1984517
- Property Type: Residential, Condo
- Living Space: 1,354.65 sq.ft.
- Year Built: 1993
- Bedrooms: 2
- Bathrooms: 2
- Listed By:
- MaxWell Challenge Realty
Property Description
Prepare to immerse yourself in the epitome of luxury within this magnificent loft-style condo, where every facet exudes opulence and sophistication. Indulge in the comfort of two lavish full baths and the convenience of in-suite laundry, surrounded by the grandeur of one exquisite bedroom, one lavish den, and an inviting bonus room, all situated on the prestigious top floor. Marvel at the soaring 22-foot ceilings, bathed in natural light pouring through expansive windows, casting a radiant aura upon every corner of this palatial retreat. Delight in culinary creations in the gourmet kitchen, while the enchanting great room, adorned with a resplendent gas fireplace, sets the stage for unforgettable gatherings. Ascend to the pinnacle of refinement where a versatile bonus room awaits, alongside a luminous den offering a sanctuary of tranquility. With underground parking and top-notch security, this residence is not just a home—it's a testament to unparalleled luxury and sophistication.
Listing Agents
Request More Information
Request More Information
Location
10331 106 Street, Edmonton, Alberta, T5J 1H8 Canada
Around this property
Information about the area within a 5-minute walk of this property.
Request Neighbourhood Information
Learn more about the neighbourhood and amenities around this home
Request NowPayment Calculator
- $
- %$
- %
- Principal and Interest 0
- Property Taxes 0
- Strata / Condo Fees 0

