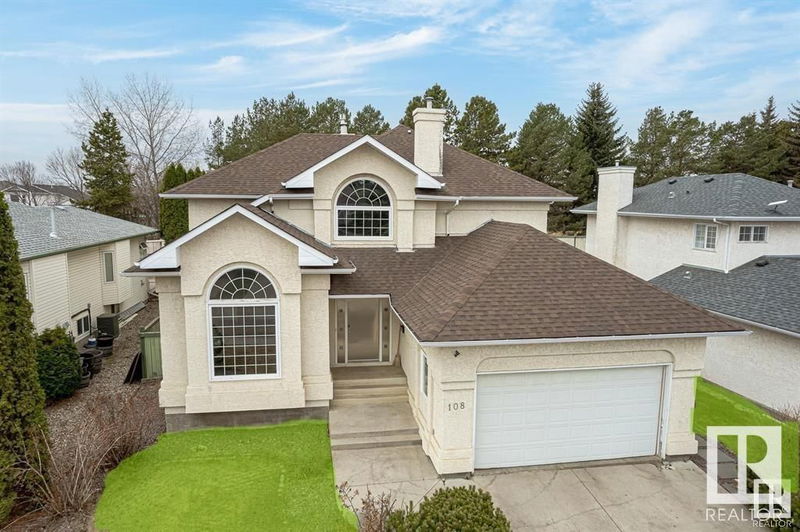Key Facts
- MLS® #: E4396544
- Property ID: SIRC1973233
- Property Type: Residential, Single Family Detached
- Living Space: 2,699.93 sq.ft.
- Year Built: 1992
- Bedrooms: 4+2
- Bathrooms: 3+1
- Parking Spaces: 4
- Listed By:
- Royal Lepage Arteam Realty
Property Description
This executive custom-built home in Potter Greens, Lewis Estates offers a luxurious living experience with unparalleled features. Upgraded in 2005 with over 3900 sq ft of developed space, this home boasts a generous layout, including 5 bedrooms plus a den and 3.5 bathrooms. Upon entering you are greeted with two-storey vaulted ceiling and a spectacular staircase that is complemented by large back windows. Designed for a large family with a classic floor plan with a living room, family room, dining room, breakfast nook and den. The kitchen features upgraded appliances such as a 5 burner gas range, updated hood fan and built-in oven. The breakfast nook and dining room are open to the kitchen and there is access to the private backyard. The upper level offers 3 large bedrooms with the primary featuring a 5 pc ensuite with a large soaker tub and walk in closet. The developed basement is over 1200 square feet and includes games rm, 2 more bedrooms, 3 pc. bathroom and a glass encased theatre room.
Listing Agents
Request More Information
Request More Information
Location
108 Phillips Row, Edmonton, Alberta, T5T 5Y3 Canada
Around this property
Information about the area within a 5-minute walk of this property.
Request Neighbourhood Information
Learn more about the neighbourhood and amenities around this home
Request NowPayment Calculator
- $
- %$
- %
- Principal and Interest 0
- Property Taxes 0
- Strata / Condo Fees 0

