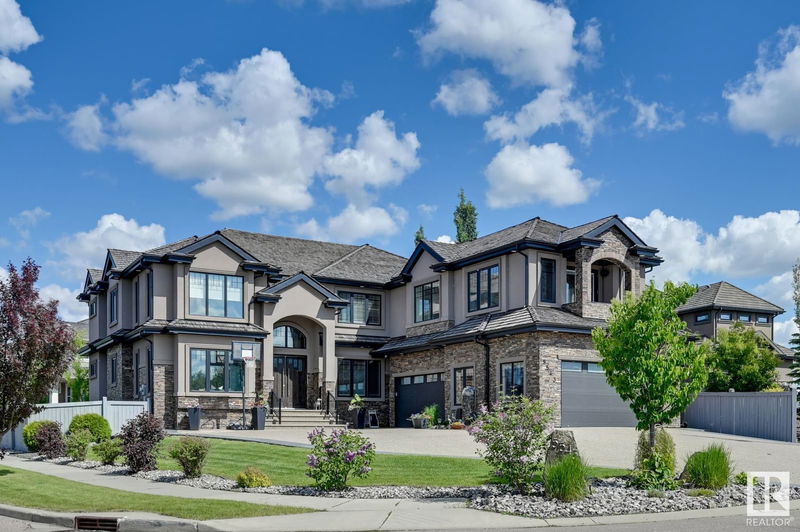Key Facts
- MLS® #: E4395661
- Property ID: SIRC1963572
- Property Type: Residential, Condo
- Living Space: 5,154.45 sq.ft.
- Year Built: 2014
- Bedrooms: 5+1
- Bathrooms: 5+2
- Parking Spaces: 10
- Listed By:
- RE/MAX Elite
Property Description
Premium location in Uplands of Mactaggart facing ravine, w/direct access to walking trails, steps to ponds, park & within catchment of 6 schools. This estate home is complete w/nearly 7500sf of total living space, quad garage, 6 living areas, 6 bedrms +2 flex rooms, 2 full kitchens & 7 bathrms. Numerous upgrades throughout: upgraded mechanicals, multi-zone infloor heating, A/V equipment, extensive custom millwork, 8' doors, soaring ceilings, open tread staircase, 4gas fireplaces, multiple indoor/outdoor dining & great curb appeal. 20' foyer w/gleaming tile & designer detail welcomes you through an open/naturally lit home. Main floor highlights a front greeting room, formal dining, great room, butler's pantry, full kitchens & 2 powder rooms, well serving an entertaining family. Convenient main floor bedrm & full bathrm. Upper level boasts a loft, bonus room, open to below views, 4 bedrms incl oversized primary bedroom. Lower level features dual rec areas, theatre, exercise, wet bar & bedroom/full bathroom
Listing Agents
Request More Information
Request More Information
Location
5543 Mcluhan Bluff, Edmonton, Alberta, T6R 0J5 Canada
Around this property
Information about the area within a 5-minute walk of this property.
Request Neighbourhood Information
Learn more about the neighbourhood and amenities around this home
Request NowPayment Calculator
- $
- %$
- %
- Principal and Interest 0
- Property Taxes 0
- Strata / Condo Fees 0

