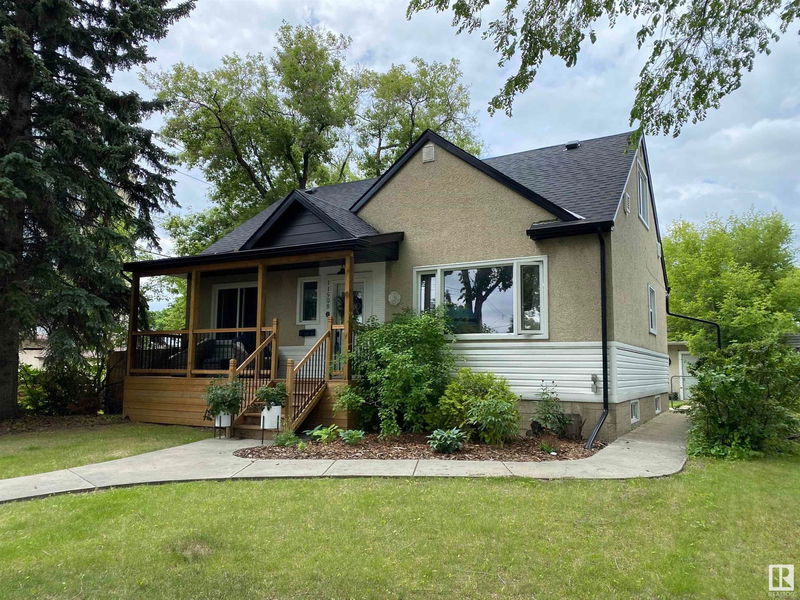Key Facts
- MLS® #: E4395226
- Property ID: SIRC1958475
- Property Type: Residential, House
- Living Space: 1,465.09 sq.ft.
- Year Built: 1954
- Bedrooms: 5+1
- Bathrooms: 2
- Listed By:
- MaxWell Challenge Realty
Property Description
This stunning 2-Story character home boast 1465 sq ft of above grade living space, 5 spacious bedrooms, 2 full bathrooms, a partially finished basement with a 6 th potential bedroom, and almost completed family room plus plenty of upgrades throughout. The main floor features a bright and spacious living room, dining area, stylish kitchen, 2 good sized bedrooms and a 4-pc bath. Upstairs you will find 3 additional bedrooms including the spacious primary bedroom and 4-pc bathroom. Upgrades include: New shingles (2023), Windows (2013), Furnace (2022), Hot water tank (2021), Trims & Doors, Lighting, New front covered porch w/permit (2022), Sewer line from home to city line (2014), Newer concrete sidewalks, new gutters with leaf guards. The backyard is beautifully maintained, fully fenced and hosts a double 22x24 garage with back-alley access. This home is situated on a huge lot (6177 sq ft) in a quiet cul-de-sac in beautiful Woodcroft minutes from Westmount and just off Groat Road and St. Albert Trail.
Listing Agents
Request More Information
Request More Information
Location
11508 134 Street, Edmonton, Alberta, T5M 1J1 Canada
Around this property
Information about the area within a 5-minute walk of this property.
Request Neighbourhood Information
Learn more about the neighbourhood and amenities around this home
Request NowPayment Calculator
- $
- %$
- %
- Principal and Interest 0
- Property Taxes 0
- Strata / Condo Fees 0

