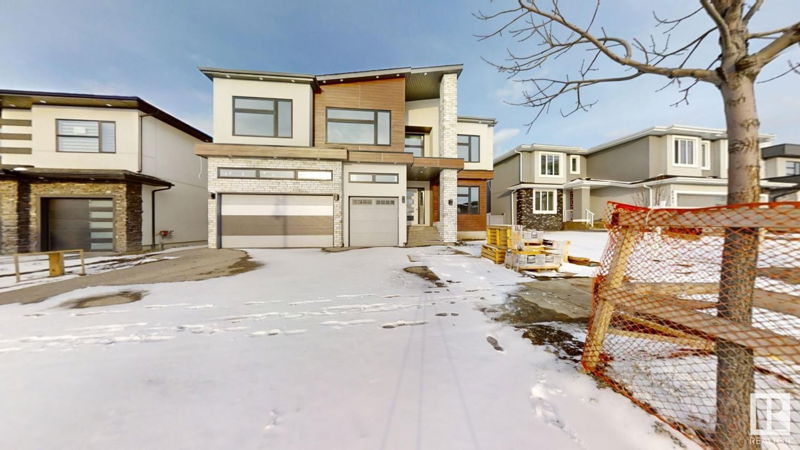Key Facts
- MLS® #: E4380739
- Property ID: SIRC1955970
- Property Type: Residential, House
- Living Space: 3,649.96 sq.ft.
- Year Built: 2023
- Bedrooms: 5+1
- Bathrooms: 5
- Listed By:
- Century 21 Quantum Realty
Property Description
CONTEMPORARY WALKOUT MANSION in WESTPOINTE@WINDERMERE backing to RAVINE. Approx 5000 Sq.ft of combined living space, TRIPLE GARAGE. Boasting 6 BEDS, 5 BATHs+HIGH Ceilings in FAMILY/LIVING ROOM, Modern Kitchen w/built-in KITCHEN AID SS Appliances, CABS ALL TO CEILING, High end DEKTON CTPS INCL. FULL HEIGHT WALL BACKSPLASH, O/S SPICE KITCHEN, expansive island & Casual Dining. Master Bath/Main floor bath full wall tile till ceiling.10’ High Ceilings on MAIN & 9’ 2ND FLOOR, STAIRCASE 10mm glass railings, feature wall tiles & open riser stairs, top of line Benjamin moore PAINT AURA, 5’x2.6’’ premium ceramic tiles+8mm SPC Luxury vinyl w/carpets in bedrooms. 8’ designer doors. OPEN TO ABOVE FOYER/living AREA, Separate FORMAL DINING & MAIN FLOOR BED, 3PC ENSUITE incl. Centralized AC. Owner Suite w/walk-in closet, 5pc ensuite, 3 other BEDS w/2 extra 3pc Baths, upstairs laundry room w/sink, BONUS ROOM overlooking open to below. Finished WO BSMT,1 BED+BATH,Media Room, prodigious REC ROOM, BAR
Listing Agents
Request More Information
Request More Information
Location
4105 Whispering River Drive, Edmonton, Alberta, T6W 2E1 Canada
Around this property
Information about the area within a 5-minute walk of this property.
Request Neighbourhood Information
Learn more about the neighbourhood and amenities around this home
Request NowPayment Calculator
- $
- %$
- %
- Principal and Interest 0
- Property Taxes 0
- Strata / Condo Fees 0

