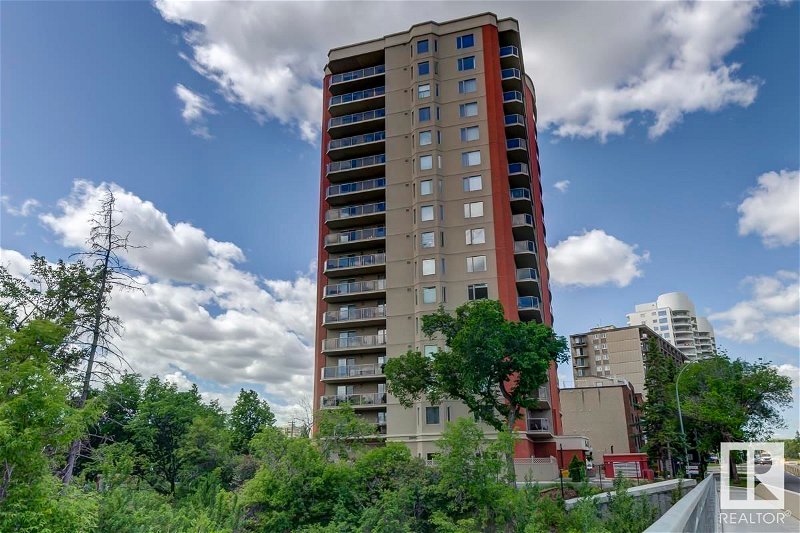Key Facts
- MLS® #: E4394826
- Property ID: SIRC1955941
- Property Type: Residential, Condo
- Living Space: 965.32 sq.ft.
- Year Built: 1999
- Bedrooms: 2
- Bathrooms: 2
- Listed By:
- RE/MAX River City
Property Description
Great things come in twos. This corner unit in Lord Strathcona Manor has 2 bedrooms, 2 bathrooms, 2 covered balconies and 2 underground parking stalls. Located on the 15th floor, you will find breathtaking views looking over South Edmonton and West towards the University and the High Level Bridge. This bright apartment has a great open floor plan, white cabinets, upgraded appliances, soapstone counters, an electric fireplace, in-suite laundry and lots of storage space including a storage room on one of the balconies. The building is located on historic Saskatchewan Drive and close to the River Valley, the University, Whyte Avenue, transportation, shopping, restaurants and schools including one of the best Elementary schools in the city. The building’s amenities include an exercise room, a bike storage room and lots of visitor parking. *Some photos are virtually staged*
Listing Agents
Request More Information
Request More Information
Location
10649 Saskatchewan Drive, Edmonton, Alberta, T6E 6S8 Canada
Around this property
Information about the area within a 5-minute walk of this property.
Request Neighbourhood Information
Learn more about the neighbourhood and amenities around this home
Request NowPayment Calculator
- $
- %$
- %
- Principal and Interest 0
- Property Taxes 0
- Strata / Condo Fees 0

