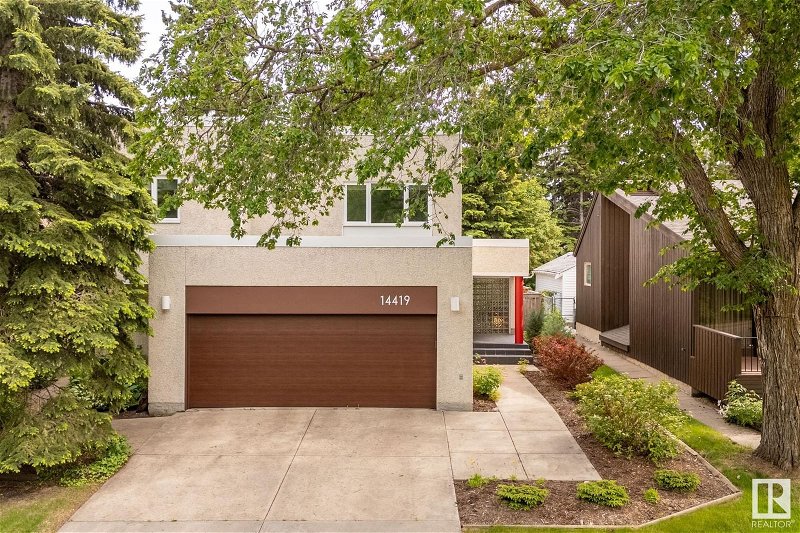Key Facts
- MLS® #: E4393327
- Property ID: SIRC1940462
- Property Type: Residential, House
- Living Space: 2,309.20 sq.ft.
- Year Built: 1986
- Bedrooms: 3+1
- Bathrooms: 3+1
- Listed By:
- RE/MAX Elite
Property Description
SUMMIT DRIVE beauty designed by renowned Architect Don Bittorf! You are going to love this Turn key 3 bedroom, 4 bath, fully renovated home in Crestwood FACING MACKINNON RAVINE! This property offers the unique Architecture and design of the 1980's with a modern feel. The house was renovated in 2012, with newer upgrades in the recent years such as: New roof, hardwood flooring, electronic hunter Douglas blinds, Subzero refrigerator, Decor Induction Range and Miele washer/dryer. The well lit main floor has a plenty of space between rooms for privacy and an open kitchen with quartz counters, custom cabinetry, large island and coffee/bar area. Upstairs has large Master bed with walk in closet, soaker tub, shower and private enclosed balcony. 2 more large bedrooms plus full bath on the 2nd floor. In the basement you have large space for entertaining 2 rooms perfect for home office and gym. Located 7 minutes to Downtown, 10 minutes to UofA, and steps to the trail system!
Listing Agents
Request More Information
Request More Information
Location
14419 Summit Drive, Edmonton, Alberta, T5N 3T2 Canada
Around this property
Information about the area within a 5-minute walk of this property.
Request Neighbourhood Information
Learn more about the neighbourhood and amenities around this home
Request NowPayment Calculator
- $
- %$
- %
- Principal and Interest 0
- Property Taxes 0
- Strata / Condo Fees 0

