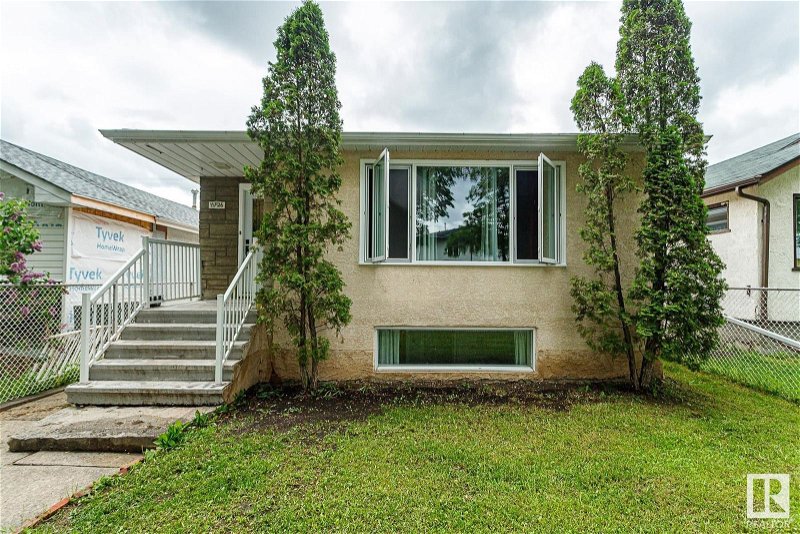Key Facts
- MLS® #: E4393132
- Property ID: SIRC1938810
- Property Type: Residential, House
- Living Space: 1,086.09 sq.ft.
- Year Built: 1963
- Bedrooms: 3+2
- Bathrooms: 3
- Parking Spaces: 4
- Listed By:
- Royal LePage Noralta Real Estate
Property Description
In 1963, graphic designer and ad man Harvey Ball created the first yellow smiley face logo. Perhaps he was celebrating the construction of this house. On a quiet, tree-lined street in Parkdale this house could make your dreams come true. That is, if you’re an investor and you dream of positive cash flow coming from 3 separate legal suites and a 20x20 garage also rented out. This money-maker has had recent upgrades such as shingles, main floor carpet and paint, and a new picture window, complete with crank open windows for a cool, breezy main floor. The upstairs suite has 3 bedrooms and a full bathroom. Downstairs, you'll find a spacious 1-bedroom suite with a large open full kitchen/dining/living room and bath with shower. The basement bachelor suite also has a full kitchen and showered bathroom. As it is a raised bungalow, the basement windows are large, letting in lots of natural light. There is a shared laundry in the basement. Just 1 block from great restaurants, shops, and transit on 118 Ave.
Listing Agents
Request More Information
Request More Information
Location
11726 83 Street, Edmonton, Alberta, T5B 2Z2 Canada
Around this property
Information about the area within a 5-minute walk of this property.
Request Neighbourhood Information
Learn more about the neighbourhood and amenities around this home
Request NowPayment Calculator
- $
- %$
- %
- Principal and Interest 0
- Property Taxes 0
- Strata / Condo Fees 0

