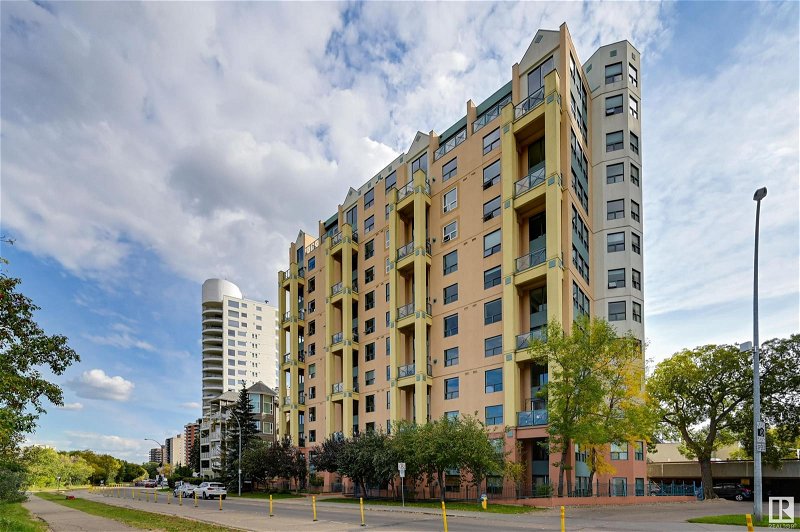Key Facts
- MLS® #: E4381819
- Property ID: SIRC1934873
- Property Type: Residential, Condo
- Living Space: 1,745.92 sq.ft.
- Year Built: 1999
- Bedrooms: 2
- Bathrooms: 2
- Parking Spaces: 2
- Listed By:
- MaxWell Polaris
Property Description
Prestigious Saskatchewan Drive! Executive Penthouse. Upscale Loft With Stunning Views Of The River Valley And Edmontons Downtown Skyline. W/2 Undergound Stalls! Amazing Top Floor 2 Level Condo Has Soaring 17' Ceilings In The Living Room. Spacious European Chefs Kitchen Adjacent To Your Open Dining Area And A Massive Living Room With Spectacular Views Of The River Valley With Direct Access To Your Patio. Your Lifestyle Options Are Endless With The Unique Open Concept Layout! The Main Level Also Includes A Den, 3 Piece Bathroom, And Laundry Room. Second Level Welcomes You Into A Loft/bonus Room Overlooking The Living Room Below. The Spectacular Master Suite Is Complete With Private Balcony, Walk In Closet, & 5 Piece Ensuite. Addition Spacious Bedroom Or Office Space Next To A Large Storage Room. In Floor Heating System, Hardwood, Ceramic Tile Through Out. Close To Whyte Ave, U Of A, All Amenities River Valley Trails,restaurants, Easy Access Dwn Twn!
Listing Agents
Request More Information
Request More Information
Location
10855 Saskatchewan Drive, Edmonton, Alberta, T6E 6T6 Canada
Around this property
Information about the area within a 5-minute walk of this property.
Request Neighbourhood Information
Learn more about the neighbourhood and amenities around this home
Request NowPayment Calculator
- $
- %$
- %
- Principal and Interest 0
- Property Taxes 0
- Strata / Condo Fees 0

