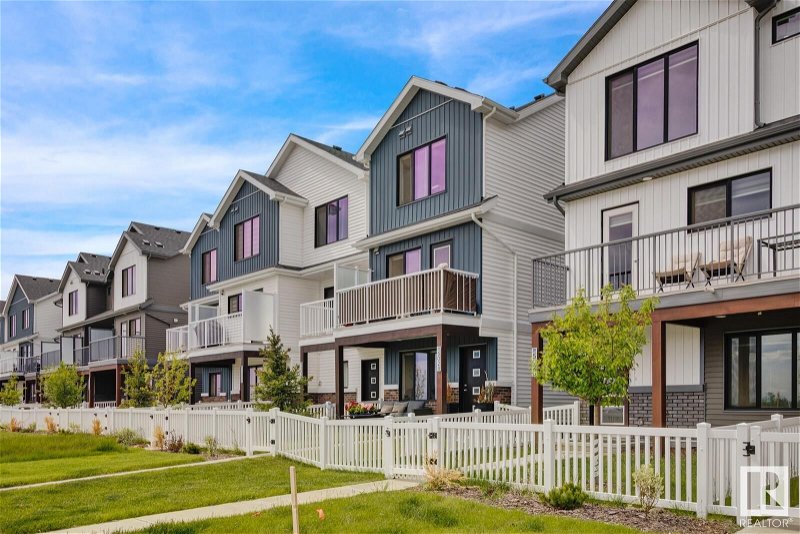Key Facts
- MLS® #: E4392238
- Property ID: SIRC1929890
- Property Type: Residential, House
- Living Space: 1,496.30 sq.ft.
- Year Built: 2022
- Bedrooms: 3
- Bathrooms: 2+1
- Parking Spaces: 4
- Listed By:
- MaxWell Polaris
Property Description
Discover modern living in this stunning end-unit townhome offering 3 bedroom and 2.5 bath with CENTRAL AIR CONDITIONING, all with the added bonus of NO CONDO FEES. Ideally located for convenience, you’ll have easy access to Anthony Henday Drive, making commutes a breeze. It is just a 5-minute drive to Currents of Windermere, 12 minutes to West Edmonton Mall, and 10 minutes to Costco near the River Cree with two future schools right across the street. The main level features a cozy bedroom with a closet and a convenient half bath. Upstairs, enjoy an open-concept living area, dining space, and a modern kitchen boasting upgraded stainless steel appliances, a central island, a pantry, and a charming private balcony. The top floor is dedicated to relaxation, with 2 MASTER BEDROOMS each featuring 4-piece ensuites and walk-in closets. Laundry is also conveniently located on this floor. This townhome is designed for comfort, style, and ease of living. Don't miss out on this exceptional opportunity!
Listing Agents
Request More Information
Request More Information
Location
5026 River's Edge Way, Edmonton, Alberta, T6M 1P9 Canada
Around this property
Information about the area within a 5-minute walk of this property.
Request Neighbourhood Information
Learn more about the neighbourhood and amenities around this home
Request NowPayment Calculator
- $
- %$
- %
- Principal and Interest 0
- Property Taxes 0
- Strata / Condo Fees 0

