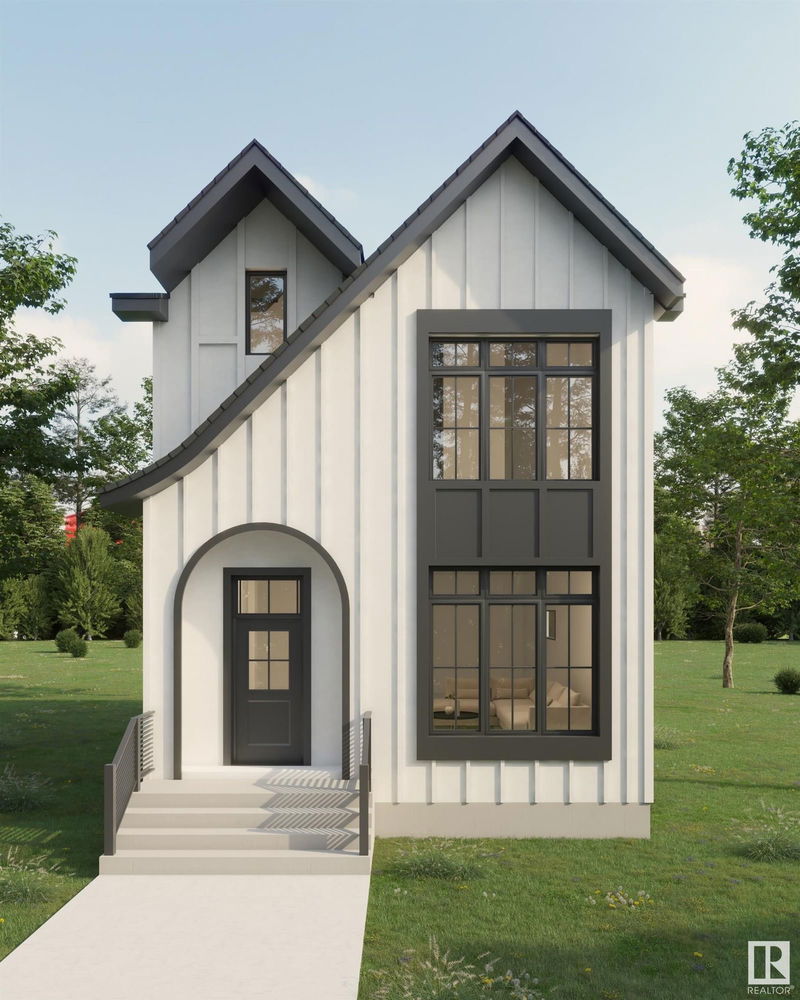Key Facts
- MLS® #: E4391998
- Property ID: SIRC1928226
- Property Type: Residential, House
- Living Space: 1,969.06 sq.ft.
- Year Built: 2022
- Bedrooms: 3+2
- Bathrooms: 3+1
- Parking Spaces: 2
- Listed By:
- RE/MAX River City
Property Description
Another Timeless Classic being Built by Berkshire Construction, in on of Edmonton's most sought after Neighbourhoods - Lansdowne. Here you will find this Custom Designed Executive 5 bedroom home. Featuring 10ft Ceilings on the Main with Engineered Hardwood flooring, 9 ft Ceilings on the Second floor and 9 ft Ceilings in the Basement. Main floor will feature an" Open Concept" - Entertainers Kitchen. Upper level will feature a Larger Master bdrm with Vaulted Ceilings and white Oak Cabinets and a Spa Like ensuite + Large walk in Closet, with a full separate Laundry room, A tech area and 2 additional Berms. Lower Level will feature a 2 bedroom Legal Suite with a separate side entrance. Located Mins to the U of A South Campus, Whitemud creek and Surrounded by walking trails. Close to Whitemud fwy and Mins to the University and Saville Centre and Close to Southgate Shopping centre and the LRT. On a quiet street in a Great Neighbourhood. Double Detached Garage
Listing Agents
Request More Information
Request More Information
Location
5141 123 Street, Edmonton, Alberta, T6H 3S9 Canada
Around this property
Information about the area within a 5-minute walk of this property.
Request Neighbourhood Information
Learn more about the neighbourhood and amenities around this home
Request NowPayment Calculator
- $
- %$
- %
- Principal and Interest 0
- Property Taxes 0
- Strata / Condo Fees 0

