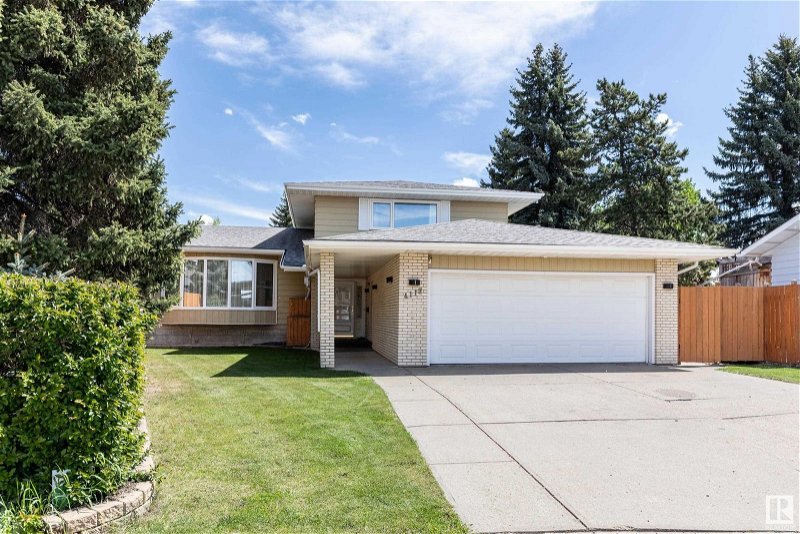Key Facts
- MLS® #: E4391885
- Property ID: SIRC1926242
- Property Type: Residential, House
- Living Space: 2,117.28 sq.ft.
- Year Built: 1973
- Bedrooms: 3+1
- Bathrooms: 4
- Parking Spaces: 4
- Listed By:
- RE/MAX Real Estate
Property Description
Welcome Home To Your 2,117 Sq.Ft. Meticulously Cared For 1.5 Storey, 4 Bedroom Home In A Prominent Area Of Rideau Park. Inviting Entrance Leads You To A Den, 4 Piece Bathroom, Spacious L Shaped Living & Dining Room, Large Kitchen With Granite Counter-Tops, Portable Island & Big E Facing Window Overlooking Stunning Park Like Yard. Also On The Main Floor Is A Family Room With Gas Fireplace & Door To Big Patio. The Primary Bedroom Upstairs Has A Decorative Fireplace, 2 Walk-In Closet Plus 3 Piece En-Suite. 2 Other Bedrooms, 5 Piece Bathroom Finish This Floor. Uniquely Designed Lower Level Has Bedroom With 3 Piece En-Suite & Walk-In Closet, Recreation Room, Laundry/Utility Room With Sink. Next Level Down Enjoy An Exercise Room ,Freplace, A Flex Room To Make Your Own + Cold Room. Double Attached Garage Insulated & Heated. Rain Water Collection System. Sheds. RV Parking. Close To Southgate Mall, Whitemud Freeway, Schools, Bus. Too Many Extras To List. This Is A MUST To View. You Will Be Happy You Did.....
Listing Agents
Request More Information
Request More Information
Location
4119 107a Street, Edmonton, Alberta, T6B 1B1 Canada
Around this property
Information about the area within a 5-minute walk of this property.
Request Neighbourhood Information
Learn more about the neighbourhood and amenities around this home
Request NowPayment Calculator
- $
- %$
- %
- Principal and Interest 0
- Property Taxes 0
- Strata / Condo Fees 0

