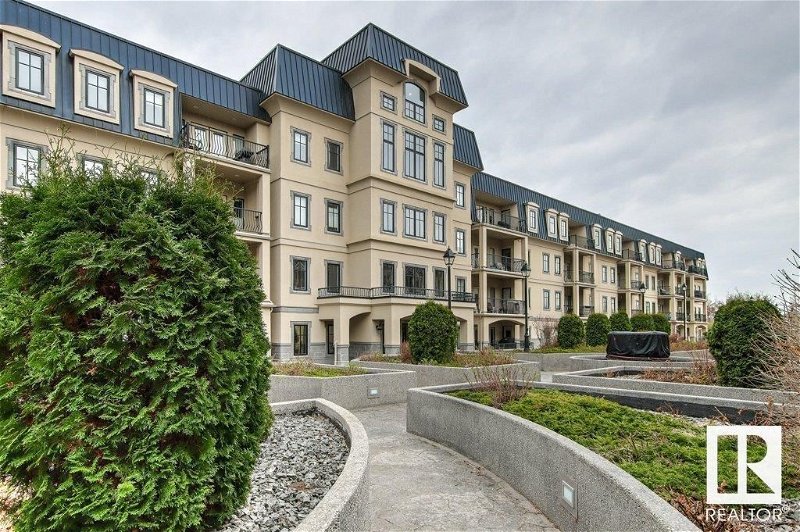Key Facts
- MLS® #: E4391724
- Property ID: SIRC1922605
- Property Type: Residential, Condo
- Living Space: 1,574.34 sq.ft.
- Year Built: 2004
- Bedrooms: 2
- Bathrooms: 2
- Parking Spaces: 2
- Listed By:
- MaxWell Devonshire Realty
Property Description
COMPLETELY RENOVATED LUXURY CONDO - This elegant condo is located at the award-winning, Chateaux at Whitemud Ridge, with great relaxing courtyard views! This OPEN CONCEPT, top-floor condo features a 9' ceiling and a great floorplan. A recently renovated (2020) kitchen is great for cooking + entertaining. The kitchen features quartz countertops, upgraded appliances, and a bar cooler. The spacious living room features big windows and lots of natural sunlight. The primary bedroom is massive and comes with a 5-piece spa-like en suite. The walk-in closet is an absolute dream. The home comes equipped with Air conditioning, in-suite laundry, and an outdoor 8x18 ft. patio with a gas BBQ hookup and direct access from both bedrooms and the living room. 2 underground titled parking stalls, + and 2 covered storage rooms are included! Building amenities include: a social room with a kitchen, lounge/games room, theater room, gym fitness center, a steam room, 2 car wash bays, a security gate, and security cameras.
Listing Agents
Request More Information
Request More Information
Location
1406 Hodgson Way, Edmonton, Alberta, T6R 3K1 Canada
Around this property
Information about the area within a 5-minute walk of this property.
Request Neighbourhood Information
Learn more about the neighbourhood and amenities around this home
Request NowPayment Calculator
- $
- %$
- %
- Principal and Interest 0
- Property Taxes 0
- Strata / Condo Fees 0

