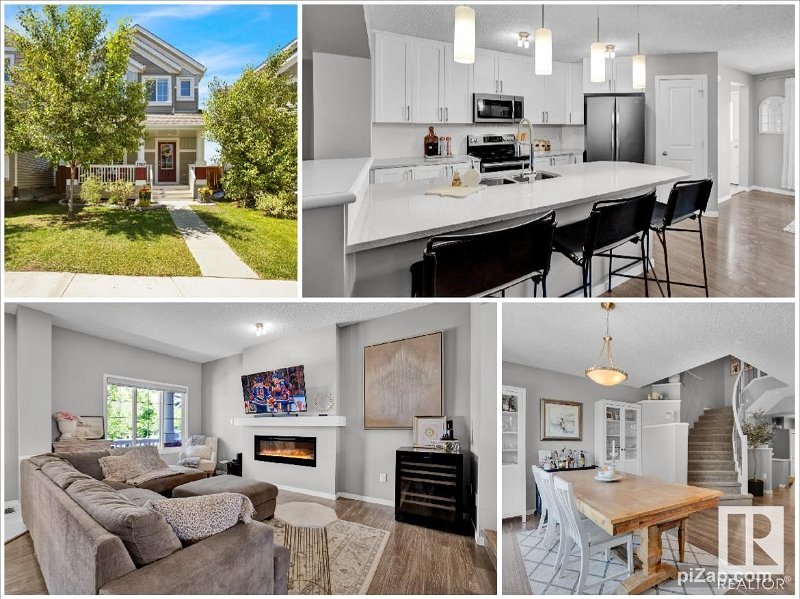Key Facts
- MLS® #: E4391489
- Property ID: SIRC1921677
- Property Type: Residential, Condo
- Living Space: 1,652.70 sq.ft.
- Year Built: 2017
- Bedrooms: 3
- Bathrooms: 2+1
- Parking Spaces: 2
- Listed By:
- RE/MAX River City
Property Description
How fast can you text your Realtor? One look at this Brookfield built modern 'Bellevue' design in Lake Summerside & you will be dreaming of moving in! Infrequently available this 1652 sq ft floor plan offers much to be excited about, from the welcoming front porch to the large sundeck, fenced yard, double garage + deep driveway for extra parking! The moment you walk in the door you will appreciate the design considerations, like the wide sunken living room with second sitting area, fireplace & built in display niches. Friends & family will love gathering around the huge quartz island. Who doesn't love an abundance of white cabinets & sunny expandable dining room? Graceful curved staircase ascends to the upper level with 3 bedrooms, the Primary bedroom ensuite has a relaxing soaker tub & double vanity. And ‘yes’ the laundry is upstairs too – so convenient! Enjoy the year round amenities of the private lake in Summerside with swimming, boating, fishing, tennis & the sandy beach to meet up with new friends!
Listing Agents
Request More Information
Request More Information
Location
2204 82 Street, Edmonton, Alberta, T6X 2J6 Canada
Around this property
Information about the area within a 5-minute walk of this property.
Request Neighbourhood Information
Learn more about the neighbourhood and amenities around this home
Request NowPayment Calculator
- $
- %$
- %
- Principal and Interest 0
- Property Taxes 0
- Strata / Condo Fees 0

