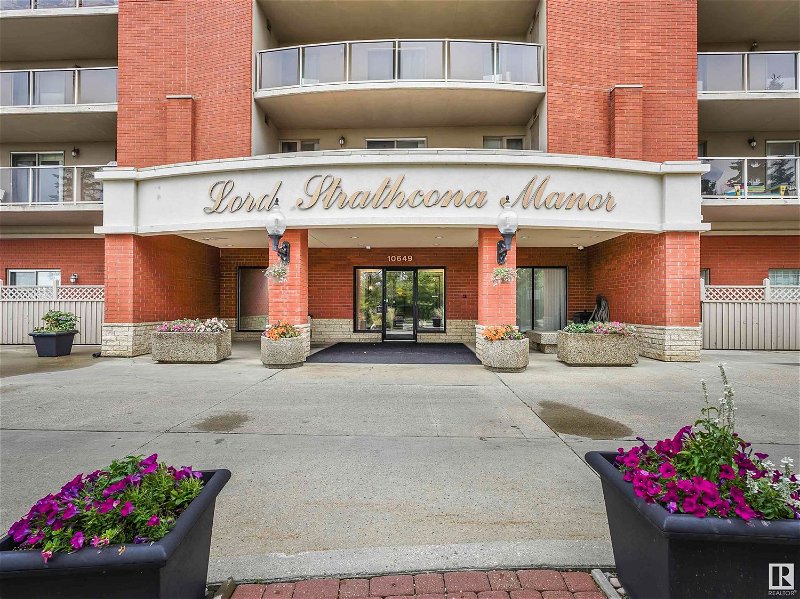Key Facts
- MLS® #: E4371538
- Property ID: SIRC1919629
- Property Type: Residential, Condo
- Living Space: 969.30 sq.ft.
- Year Built: 1999
- Bedrooms: 2
- Bathrooms: 2
- Parking Spaces: 1
- Listed By:
- RE/MAX River City
Property Description
Just added brand new Engineered plank flooring and Paint!! Amazing City and River Valley views from this 9th floor 2 bdrm unit in very desirable Lord Strathcona Manor! Beautifully located on Saskatchewan Drive, a 5 min walk to Whyte Ave, U of A and Hospital and 5 mins over the High Level Bridge to Downtown! Unit is modern and open & in great condition and features 2 large bdrms, 2 full baths! Great for sharing! Kitchen is timeless with White Kitchen and appls. Dinette and spacious Living rm with electric fp and amazing view! Lge Master bdrm with walk in closet and full ensuite bath! 2nd brdm spacious with walk in closet and door to 2nd bath! Extra features incl, insuite laundry, AC, sliding doors to lge balcony with north view and storage rm! Underground parking with high ceilings! Workout room & visitor parking! Just move in and enjoy Old Strathcona! Bring your Bike & walking shoes for river valley trails! Perfect to Celebrate Canada Day fireworks from your balcony!!
Listing Agents
Request More Information
Request More Information
Location
10649 Saskatchewan Drive, Edmonton, Alberta, T6E 6S8 Canada
Around this property
Information about the area within a 5-minute walk of this property.
Request Neighbourhood Information
Learn more about the neighbourhood and amenities around this home
Request NowPayment Calculator
- $
- %$
- %
- Principal and Interest 0
- Property Taxes 0
- Strata / Condo Fees 0

