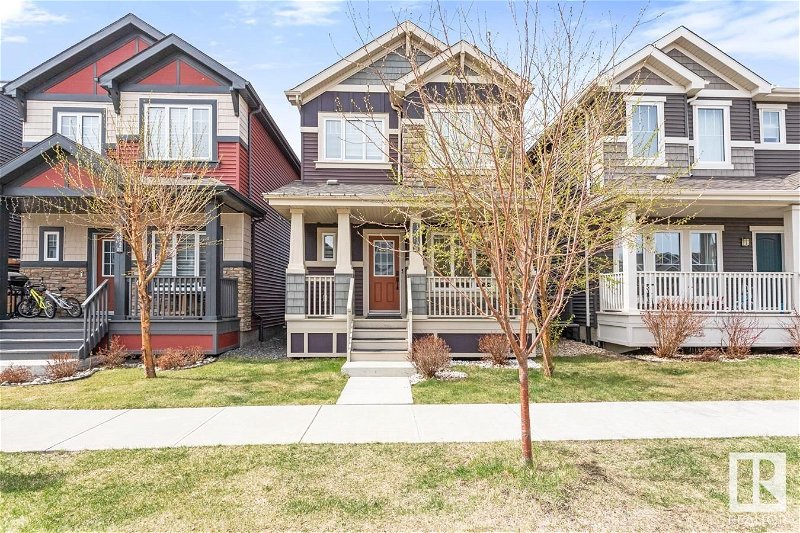Key Facts
- MLS® #: E4386434
- Property ID: SIRC1918630
- Property Type: Residential, Condo
- Living Space: 1,655.93 sq.ft.
- Year Built: 2015
- Bedrooms: 3
- Bathrooms: 2+1
- Listed By:
- Royal LePage Noralta Real Estate
Property Description
Experience refined living in Edmonton's SE enclave, the Orchards! This exquisite 2-story home spans 1655.91 sq ft, freshly painted and loaded with desirable features like air conditioning, central vacuum, and a water softener. Inside, Daytona's "CONTOUR" Floorplan shines, with an inviting East Facing Front Office. The heart of the home is the Peninsula Kitchen, boasting granite countertops, maple cabinets, and stainless steel appliances, flowing into a spacious Dining Room and SUNKEN Living Room with abundant natural light. Upstairs, the KING-SIZED MASTER SUITE awaits with a Walk-In Closet, secondary closet, and lavish Ensuite Bathroom. Two generous Bedrooms and a well-appointed Family Bathroom complete the upper level. Outside, enjoy an INCREDIBLE insulated detached double GARAGE and a backyard with endless potential. Additional highlights include beautiful window coverings and a Patio. Ideally located near schools, transportation, shopping, and a playground, this home promises convenience and comfort.
Listing Agents
Request More Information
Request More Information
Location
3430 Cherry Way, Edmonton, Alberta, T6X 2B6 Canada
Around this property
Information about the area within a 5-minute walk of this property.
Request Neighbourhood Information
Learn more about the neighbourhood and amenities around this home
Request NowPayment Calculator
- $
- %$
- %
- Principal and Interest 0
- Property Taxes 0
- Strata / Condo Fees 0

