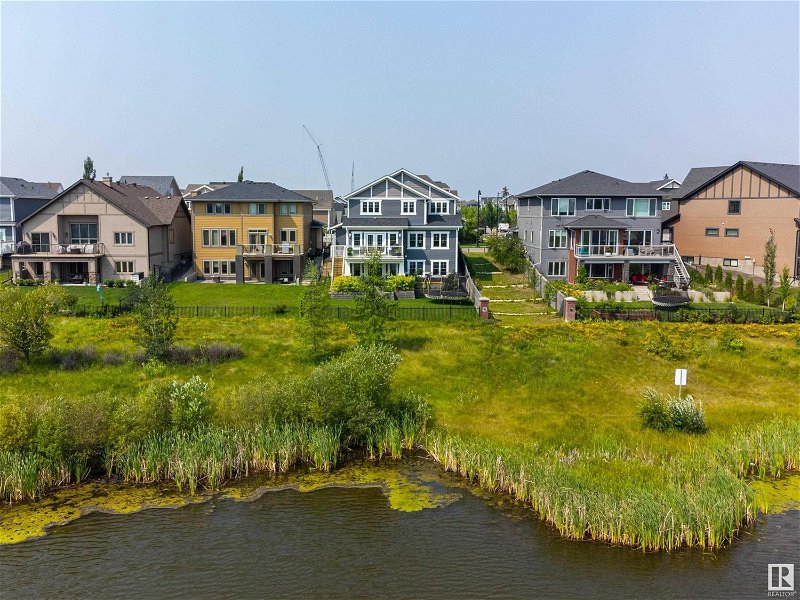Key Facts
- MLS® #: E4389065
- Property ID: SIRC1917604
- Property Type: Residential, House
- Living Space: 2,708.76 sq.ft.
- Year Built: 2012
- Bedrooms: 4+1
- Bathrooms: 3+1
- Listed By:
- MaxWell Challenge Realty
Property Description
Incredible custom built 5 bed+den, 3.5 bath WATERFRONT home on a 50' wide walkout lot backing Bedford Basin! Prepare to be charmed by spectacular curb appeal, manicured landscaping & stunning water views! Take it all in from the sunny deck, relax in the theatre rm or entertain guests in the gourmet kitchen, offering h/w cabinetry, granite countertops, dual wall ovens, induction stovetop & walk-thru pantry. A granite-faced 2-sided fireplace connects the bright & airy living rm to a formal dining rm w/tray ceiling. Follow the curved staircase to a lavish primary suite featuring a 5 pce ensuite w/marble shower, air tub, dual vanities, ample storage & sizeable walk-in closet. Upgrades include: 3 zone HVAC, central a/c, reinforced concrete slab in basement, whole house wrap of krone R8 insulation, tankless hot water, reverse osmosis, water softener, resilient channel sound proofing in bsmnt, closet organizers, 36' wide driveway, O/S dbl garage w/9' deep storage nook & more! Your dream home awaits in Griesbach!
Listing Agents
Request More Information
Request More Information
Location
5543 Conestoga Street, Edmonton, Alberta, T5E 6R9 Canada
Around this property
Information about the area within a 5-minute walk of this property.
Request Neighbourhood Information
Learn more about the neighbourhood and amenities around this home
Request NowPayment Calculator
- $
- %$
- %
- Principal and Interest 0
- Property Taxes 0
- Strata / Condo Fees 0

