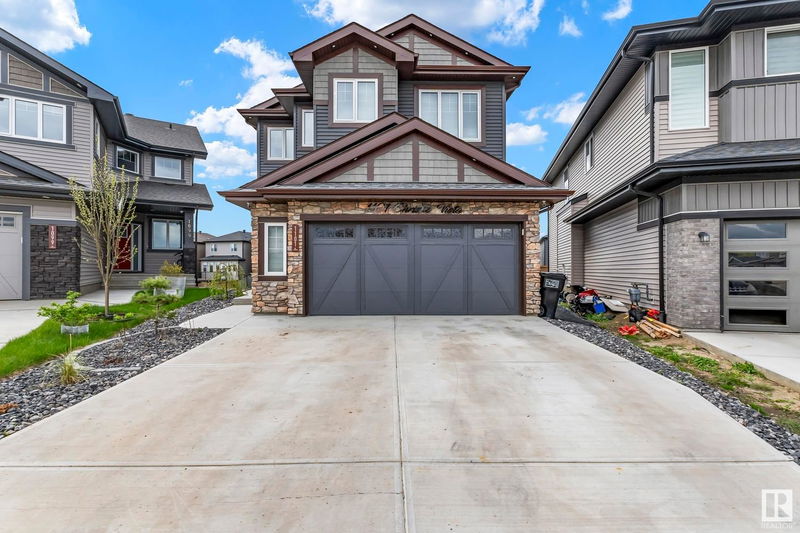Key Facts
- MLS® #: E4389120
- Property ID: SIRC1917580
- Property Type: Residential, House
- Living Space: 2,182.62 sq.ft.
- Year Built: 2021
- Bedrooms: 4
- Bathrooms: 3
- Listed By:
- Century 21 Masters
Property Description
STUNNING, MOVE-IN READY, 2183 sq.ft (2502 sq.ft builder plans) UPDATED 4 bed+3 bath home in the sought-after community of Cavanagh! Situated in a CUL-DE SAC on a PIE LOT with a WEST facing backyard, this property boasts well over $70,000 worth of upgrades ensuring a LUXURIOUS living experience including gable lighting, A/C, water softener, tankless hot water, security system, OVERSIZED 20.5x24 double attached garage with 220v wiring & epoxy flooring, smart home system, 2 tiered deck, the list goes on! You'll love the bright, open concept & spacious main floor with 9ft ceilings. The gorgeous chef-inspired kitchen ifeatures a gas stove, 2 tone cabinets & a massive oversized island. The walkthru BUTLER PANTRY connects to the mudroom & a bedroom/office & 3pc bathroom round off the space. Upstairs houses the primary bedroom with unique coffee bar setup, a spa-like 5pc ensuite with stand alone tub & walk-in shower, MASSIVE bonus room with tray ceilings, laundry room, 5pc bath & 2 oversized additional bedrooms.
Listing Agents
Request More Information
Request More Information
Location
1101 Christie Vista, Edmonton, Alberta, T6W 4W9 Canada
Around this property
Information about the area within a 5-minute walk of this property.
Request Neighbourhood Information
Learn more about the neighbourhood and amenities around this home
Request NowPayment Calculator
- $
- %$
- %
- Principal and Interest 0
- Property Taxes 0
- Strata / Condo Fees 0

