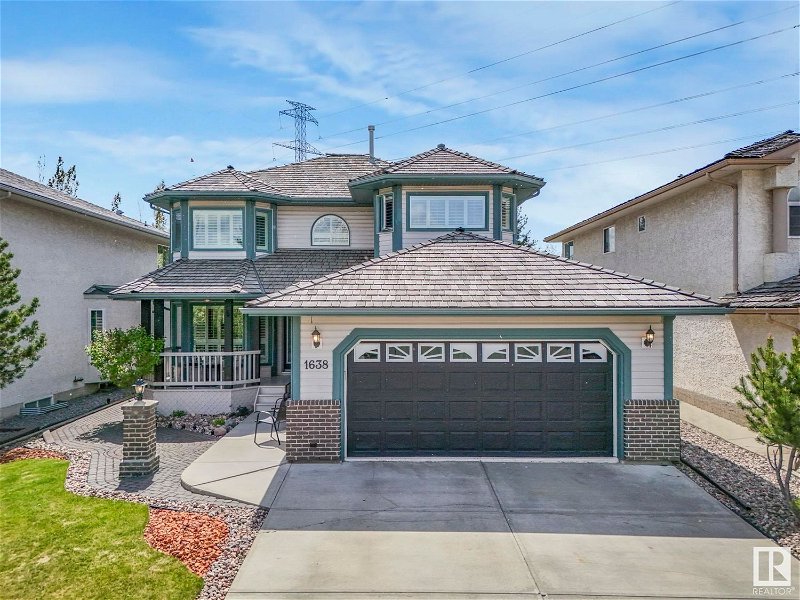Key Facts
- MLS® #: E4390034
- Property ID: SIRC1917087
- Property Type: Residential, Condo
- Living Space: 2,184.98 sq.ft.
- Year Built: 1996
- Bedrooms: 2+1
- Bathrooms: 4
- Parking Spaces: 4
- Listed By:
- MaxWell Devonshire Realty
Property Description
STUNNING FULL A/C 1996 HOMEXX BUILT HOME. Complete Reno (200k) main, upper floor and basement (2008-2010). MAIN FLOOR: Merit Custom Kitchen, Triple pane, Low E (all windows), vinyl shutters (all windows) HARDWOOD throughout, 3 piece bath with gorgeous clawfoot tub. UPPER FLOOR: Executive office area with custom built in legal files, FIAT Steam shower, HUGE PRIMARY SUITE with wall to wall custom closets, three piece in-suite with jacuzzi tub. Spacious secondary bedroom. BASEMENT: Laundry and utility room, gym, private recreation room, third bedroom with 3 piece in-suit and walk-in closet. NEW: Carpeting, dishwasher, Induction Stove ,garage door opener, washer , dryer and A/C unit, GAS FIREPLACE on each floor. OUTSIDE: Gorgeous landscaping, fenced, treed, perennials, firepit, patio stones and spacious partially covered beautiful deck, cedar shake roof(2013). "AMAZING DREAM GARAGE "TO SHOWCASE YOUR PRIZE AUTO!.(TRULY OVERSIZED, insulated, HEATED with epoxied floor). AN ABSOLUTE "MUST VIEW!!"
Listing Agents
Request More Information
Request More Information
Location
1638 Welbourn Cove, Edmonton, Alberta, T6M 2M4 Canada
Around this property
Information about the area within a 5-minute walk of this property.
Request Neighbourhood Information
Learn more about the neighbourhood and amenities around this home
Request NowPayment Calculator
- $
- %$
- %
- Principal and Interest 0
- Property Taxes 0
- Strata / Condo Fees 0

