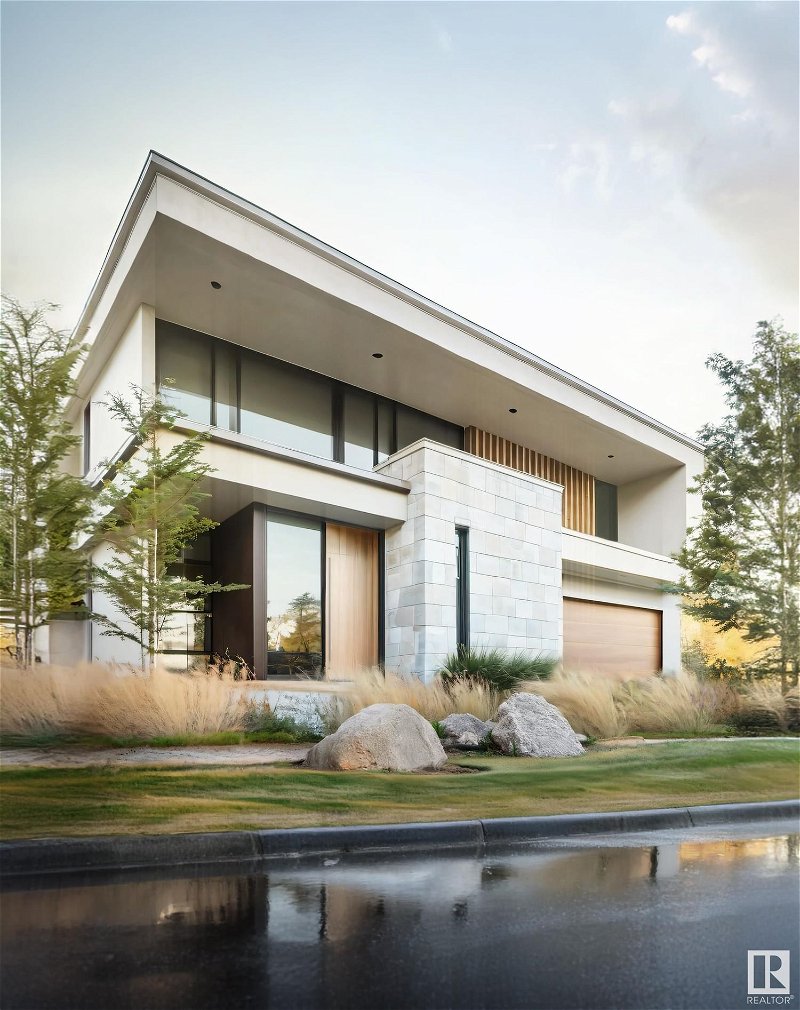Key Facts
- MLS® #: E4390123
- Property ID: SIRC1917039
- Property Type: Residential, Condo
- Living Space: 3,126.94 sq.ft.
- Year Built: 2024
- Bedrooms: 4
- Bathrooms: 2+1
- Parking Spaces: 6
- Listed By:
- Rimrock Real Estate
Property Description
WELCOME TO "THE COVE", A COVETED AND SECLUDED 7 HOME ESTATE PROJECT THAT IS GATED, PRIVATE AND SURROUNDED BY NATURE! Tucked into the coveted SW neighbourhood that offers a quick 15 min commute to the airport, all major amenities and that "lock up and leave" lifestyle. 5 of the 7 homes are currently under construction - all homes are created by Edmontons best architectural firm, Design Two Group, with one of Edmonton's best builders, Platinum Living Homes, along with the innovative developer, Suil Management. Every home fuses a West Coast inspired feel and oversized windows to take in all the beauty of the ravine and green space that every single home offers. Each unique home offers minimum 2900 sqft above grade, side entrance, snow removal, grass cutting, 3 car garages and unique floor plans. The street scape these homes create, coupled with the views each home will have will bring out the best of what the Edmonton Real Estate has to offer. Your chance to get in early - do not miss out!
Listing Agents
Request More Information
Request More Information
Location
6090 Crawford Drive, Edmonton, Alberta, T6W 1A6 Canada
Around this property
Information about the area within a 5-minute walk of this property.
Request Neighbourhood Information
Learn more about the neighbourhood and amenities around this home
Request NowPayment Calculator
- $
- %$
- %
- Principal and Interest 0
- Property Taxes 0
- Strata / Condo Fees 0

