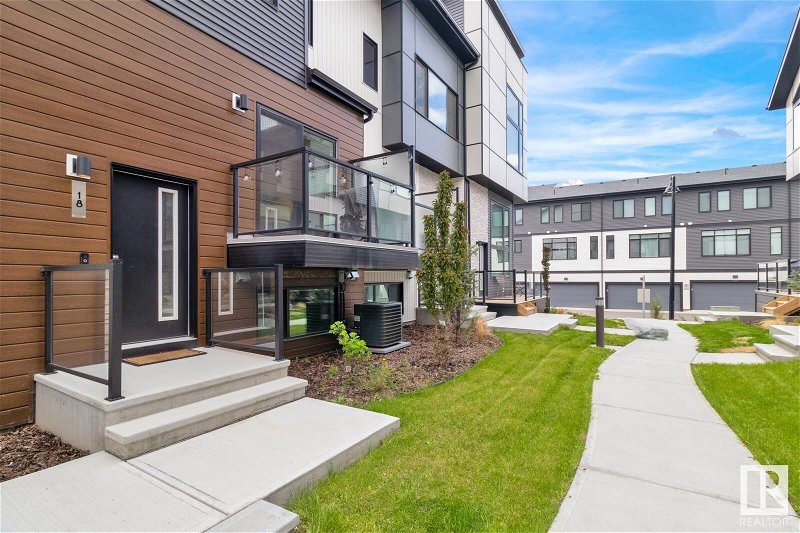Key Facts
- MLS® #: E4390242
- Property ID: SIRC1916979
- Property Type: Residential, Condo
- Living Space: 1,226.56 sq.ft.
- Year Built: 2021
- Bedrooms: 3
- Bathrooms: 2+1
- Listed By:
- MaxWell Challenge Realty
Property Description
Nestled in prestigious One at Keswick, with a total of 1,299 SqFt of living space, this home offers 3 bdrms & 2.5 baths & a 2 car garage. Get ready to impress in the open concept living & dining rooms w/ lots of space for entertaining. The kitchen serves as a wonderful centre piece, boasting quartz countertops, contemporary lighting & upgraded appliances. Sought after vinyl plank throughout the main floor contributes to the airy feel of the space. A large pantry & lovely powder room nicely wraps up the main floor. Upstairs you'll find the wonderfully bright master, featuring a large window, spacious walk-in closet & tranquil 4 piece ensuite. The 2nd & 3rd bedrooms are nicely sized & tucked away from the master for extra privacy. The roomy main bath & upstairs laundry completes this well thought out upper level. Other highlights include a possible ground floor office/workout/flex room and central A/C. Minutes from the Anthony Henday and Whitemud Drive. Low condo fees. PET FRIENDLY. Small dogs and cats.
Listing Agents
Request More Information
Request More Information
Location
1729 Keene Crescent, Edmonton, Alberta, T6W 4B6 Canada
Around this property
Information about the area within a 5-minute walk of this property.
Request Neighbourhood Information
Learn more about the neighbourhood and amenities around this home
Request NowPayment Calculator
- $
- %$
- %
- Principal and Interest 0
- Property Taxes 0
- Strata / Condo Fees 0

