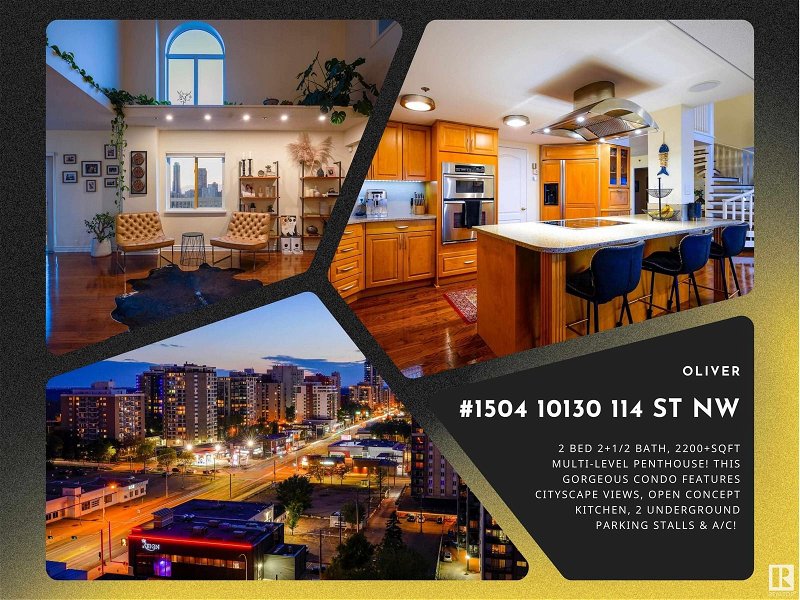Key Facts
- MLS® #: E4391104
- Property ID: SIRC1916676
- Property Type: Residential, Condo
- Living Space: 2,232.99 sq.ft.
- Year Built: 1992
- Bedrooms: 2
- Bathrooms: 2+1
- Parking Spaces: 2
- Listed By:
- ARIVL
Property Description
BEST PRICE PER SQFT PENTHOUSE IN YEG, 2200+SQFT 2 BED 2.5 BATH, MULTI-LEVEL LOFT FEATURING SUNSET VIEWS, OPEN KITCHEN, 2 UNDERGROUND PARKING STALLS, STORAGE & CENTRAL AC! Located 114 st & JASPER AVE, HUDSON HOUSE features amenities well sought after, including fully equipped gym, sauna, social room+kitchen and outdoor patio, wifi in the common areas & guest suite! Short walk to RIVER VALLEY with mixed-use trails, VICTORIA GOLF and GLENORA COUNTRY CLUB, central BIKE LANE access, transit options with nearby restaurants & 124 ST/BREWERY DISTRICT. BEST FEATURES incl. massive primary bedroom with a 6-PIECE ENSUITE & walk-in closet, Built-in app-controlled sound system, hardwood floors, stainless steel appliances, granite countertops, built-in panel-face fridge and two-tier dishwasher drawers, gas fireplace & dual furnace. The oversized balcony is perfect for BBQs (with gas hook-up) and dinner parties overlooking the sunset as it envelopes the city. Take a look today and get ready to move in!
Listing Agents
Request More Information
Request More Information
Location
10130 114 Street, Edmonton, Alberta, T5K 2S6 Canada
Around this property
Information about the area within a 5-minute walk of this property.
Request Neighbourhood Information
Learn more about the neighbourhood and amenities around this home
Request NowPayment Calculator
- $
- %$
- %
- Principal and Interest 0
- Property Taxes 0
- Strata / Condo Fees 0

